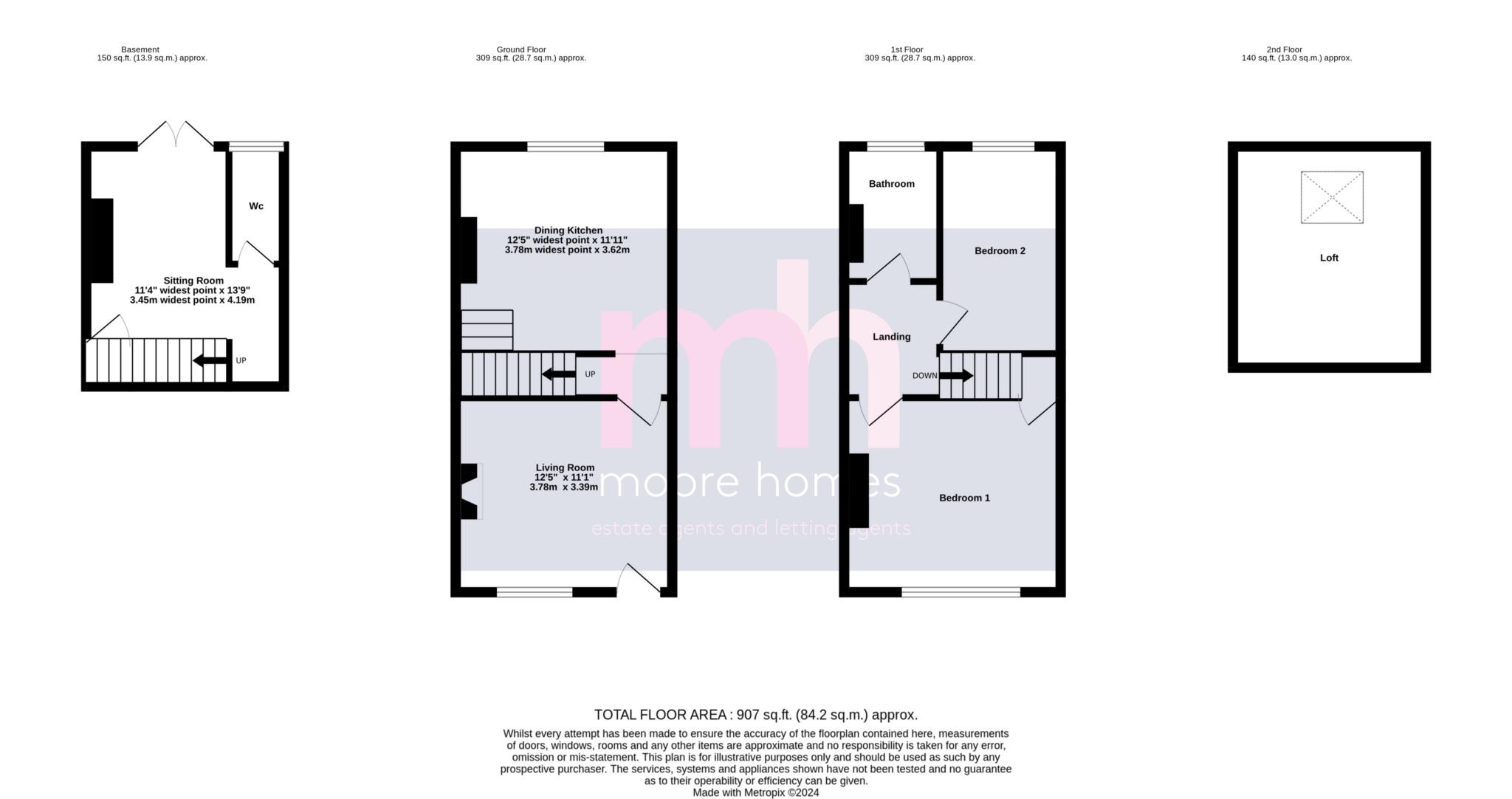- HANDSOME END of TERRACE EDWARDIAN HOME with PERIOD FEATURES
- BEAUTIFULLY PRESENTED ACCOMMODATION SET OUT OVER 3 FLOORS
- SUPER CONVENIENT LOCATION JUST a SHORT WALK to POYNTON VILLAGE CENTRE
- DELIGHTFUL SOUTHERLY FACING LANDSCAPED REAR GARDEN
- 2 DOUBLE BEDROOMS
- 2 RECEPTION ROOMS
- FANTASTIC MODERN DINING KITCHEN with FEATURE EXPOSED BRICK WALL
- 2 WC's - FAMILY BATHROOM with MODERN WHITE SUITE
- USEFUL LOFT ROOM (PLASTERED & CARPETED) ACCESSED VIA PULL DOWN LADDER
- GAS FIRED HEATING & UPVC DOUBLE GLAZING
- An IMMACULATELY PRESENTED END of TERRACE PERIOD HOME with SUPERB VERSATILE ACCOMMODATION set out over 3 FLOORS plus a useful LOFT ROOM. This beautiful home benefits from a super CONVENIENT LOCATION only a short stroll into POYNTON VILLAGE CENTRE and also enjoys a desirable SOUTHERLY FACING REAR GARDEN.
- Displaying a date stone of 1906 this modernised home still retains charming period features of the Edwardian era such as high ceilings, stripped pine doors with steel and brass locks and a charming exterior design.
- The beautifully presented accommodation comprises: a cosy LOUNGE to the front with a feature fireplace, to the rear is a fabulous light & spacious DINING KITCHEN overlooking the rear garden fitted with modern cream units, a range of integrated appliances and an attractive feature exposed brick wall. Stairs from here lead down to the SECOND RECEPTION ROOM which is currently utilised as an OFFICE/SITTING ROOM with double doors leading out to the wonderful rear garden and with a modern Wc off.
- Stairs from the INNER HALL stairs lead to the first floor where there are 2 DOUBLE BEDROOMS and the FAMILY BATHROOM with a modern white suite. From the PRINCIPAL BEDROOM positioned to the front there is access to the LOFT ROOM via a foldable wooden ladder, this room is carpeted, fully plastered, has a velux window, storage in the eaves and could be utilised for various purposes as well as storage.
- The property has GAS FIRED HEATING and UPVC DOUBLE GLAZING.
- OUTSIDE, to the front there is perimeter walling and privet hedging. To the rear is a delightful SOUTHERLY FACING REAR GARDEN which has been landscaped with a stone flagged patio seating area, borders and lawn area creating a tranquil area to relax, entertain or indulge in some gardening in any available sunshine.
*PLEASE NOTE: The Tenure information shown has been taken from the official Land Registry Portal: https://www.gov.uk/search-property-information-land-registry
If the Tenure is showing as "UNKNOWN" this means the information relating to the Tenure is not currently available on the official Land Registry Portal and we therefore advise you speak with your solicitor or take legal advice before viewing/offering/or committing to purchase this property IF the Tenure noted or lack of information affects you.
If the Tenure is shown as "FREEHOLD" or "LEASEHOLD" then this information was recorded when the property was made available and obtained from the Land Registry Portal. We cannot guarantee the information is accurate or up to date, however we expect it to be so, as it is the official register. Also to note: **All tenure types including Freehold, might have associated Rents payable. If you have any concerns you can email us on poynton@Moore Homes.co.uk before committing to view or offer.
Council Tax
Cheshire East, Band C
Notice
Please note we have not tested any appliances, including gas, electric, heating, water, showers, lights, boilers etc. We recommend if you have a particular concern, you consult a professional who is qualified in inspecting the type of appliance you are concerned about. Measurements are approximate and could change if a vendor has altered the property and failed to inform us of the change.
