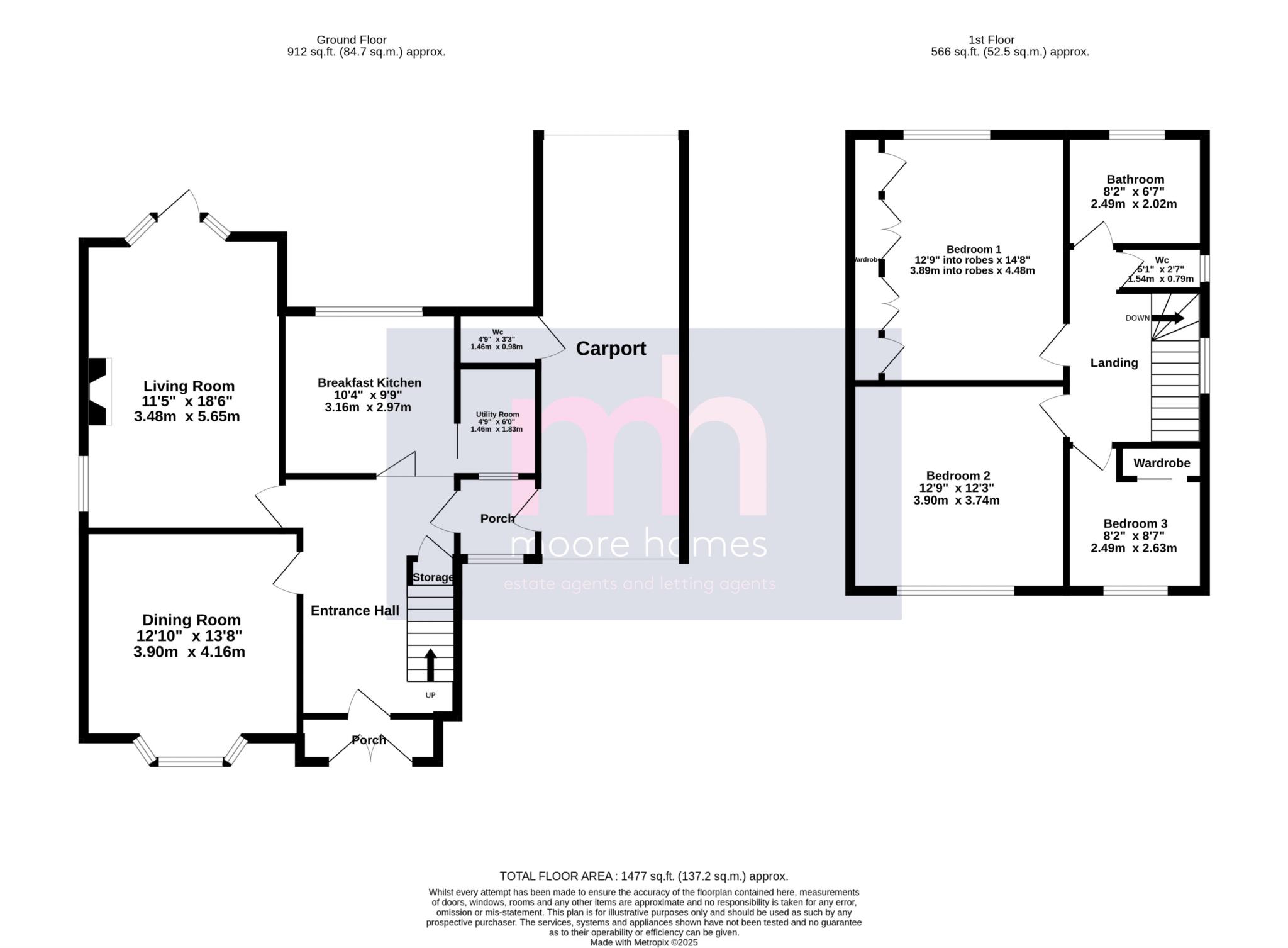- IMPRESSIVE, ATTRACTIVE & SPACIOUS DETACHED HOME FULL of CHARACTER
- SITUATED in a SUPER PLOT in a HIGHLY CONVENIENT CENTRAL LOCATION
- READY FOR MODERNISATION OFFERING ENORMOUS POTENTIAL
- DINING ROOM with FEATURE BAY WINDOW
- DUAL ASPECT LIVING ROOM with FIREPLACE
- THREE BEDROOMS - TWO SPACIOUS DOUBLES + GOOD SIZED SINGLE
- BREAKFAST KITCHEN + UTILITY
- SOUTHERLY FACING REAR GARDEN
- DRIVEWAY, CAR PORT & DETACHED GARAGE
- NO ONWARD CHAIN
- Offered for sale with NO CHAIN this represents a FABULOUS OPPORTUNITY to acquire a HANDSOME TRADITIONAL STYLE BAY FRONTED DETACHED HOME full of CHARACTER FEATURES standing in a good sized plot with a SOUTHERLY FACING RAR GARDEN. Set back from the road and enjoying a SUPER CENTRAL VILLAGE LOCATION the 3 BEDROOM accommodation offers ENORMOUS POTENTIAL with huge scope to adapt/extend subject to any requisite consent.
- Set in a HIGHLY CONVENIENT LOCATION within CLOSE WALKING DISTANCE of POYNTON VILLAGE CENTRE.
- The size, space and attractive design of this splendid house are immediately apparent upon entering the spacious ENTRANCE HALL with a timber and stained glass front door and leaded stained windows which provides access to the DINING ROOM, LIVING ROOM, BREAKFAST KITCHEN, and a useful cloaks cupboard. There are enclosed PORCHES to the front and side.
- The DINING ROOM to the front features a BAY WINDOW, while the equally spacious dual aspect LIVING ROOM to the rear features a FIREPLACE and bay window with a door leading out to the rear garden. There is a BREAKFAST KITCHEN also positioned to the rear fitted with a range of units while providing ample space for a table with a UTILITY room off.
- At first floor level there are 3 BEDROOMS, a BATHROOM and separate Wc off the light LANDING. The smartly presented and spacious principal bedroom has been fitted with wardrobes along one wall, while the second bedroom is a generous double, and the third bedroom a good sized single. There is also access into the useful loft space via a pull down wooden ladder. The bathroom has been fitted with a smart white suite including a bath and separate shower. The well proportioned accommodation offers some fantastic character features and is ready for a programme of modernisation providing a fantastic opportunity for the discerning purchaser to tailor the style and finish to their own wishes, while there is huge scope to extend the accommodation if desired subject to any requisite planning permission.
- Outside, the property is set back from the road behind mature hedging and a DRIVEWAY provides off road parking. Double gates to the side of the house open to the CAR PORT which leads to the detached GARAGE. The REAR GARDEN is deceptive in size with mature hedging and borders while enjoying a desirable SOUTHERLY ASPECT.
- This is a perfect opportunity for those looking to restore a period home with HUGE POTENTIAL all set in a GENEROUS PLOT enjoying a SOUTHERLY FACING REAR GARDEN positioned in highly convenient CENTRAL VILLAGE LOCATION.
- The property has OIL FIRED HEATING (please note our clients have advised there is mains gas which runs to the property but not been connected) and is offered for sale with NO ONWARD CHAIN.
*For details of the interactive MATERIAL INFORMATION REPORT (MIR) for this property please click on the 'VIRTUAL TOUR' or MATERIAL INFORMATION REPORT' and this will load the full report separately
**PLEASE NOTE: The Tenure information shown has been taken from the official Land Registry Portal: https://www.gov.uk/search-property-information-land-registry
If the Tenure is showing as "UNKNOWN" this means the information relating to the Tenure is not currently available on the official Land Registry Portal and we therefore advise you speak with your solicitor or take legal advice before viewing/offering/or committing to purchase this property IF the Tenure noted or lack of information affects you.
If the Tenure is shown as "FREEHOLD" or "LEASEHOLD" then this information was recorded when the property was made available and obtained from the Land Registry Portal. We cannot guarantee the information is accurate or up to date, however we expect it to be so, as it is the official register. Also to note: **All tenure types including Freehold, might have associated Rents payable. If you have any concerns you can email us on poynton@moorehomes.co.uk before committing to view or offer.
Council Tax
Cheshire East, Band F
Notice
Please note we have not tested any appliances, including gas, electric, heating, water, showers, lights, boilers etc. We recommend if you have a particular concern, you consult a professional who is qualified in inspecting the type of appliance you are concerned about. Measurements are approximate and could change if a vendor has altered the property and failed to inform us of the change.

| Utility |
Supply Type |
| Electric |
Unknown |
| Gas |
Unknown |
| Water |
Unknown |
| Sewerage |
Unknown |
| Broadband |
Unknown |
| Telephone |
Unknown |
| Other Items |
Description |
| Heating |
Oil Central Heating |
| Garden/Outside Space |
Yes |
| Parking |
Yes |
| Garage |
Yes |
| Broadband Coverage |
Highest Available Download Speed |
Highest Available Upload Speed |
| Standard |
17 Mbps |
1 Mbps |
| Superfast |
53 Mbps |
8 Mbps |
| Ultrafast |
1000 Mbps |
100 Mbps |
| Mobile Coverage |
Indoor Voice |
Indoor Data |
Outdoor Voice |
Outdoor Data |
| EE |
Likely |
Likely |
Enhanced |
Enhanced |
| Three |
Likely |
Likely |
Enhanced |
Enhanced |
| O2 |
Enhanced |
Likely |
Enhanced |
Enhanced |
| Vodafone |
Likely |
Likely |
Enhanced |
Enhanced |
Broadband and Mobile coverage information supplied by Ofcom.