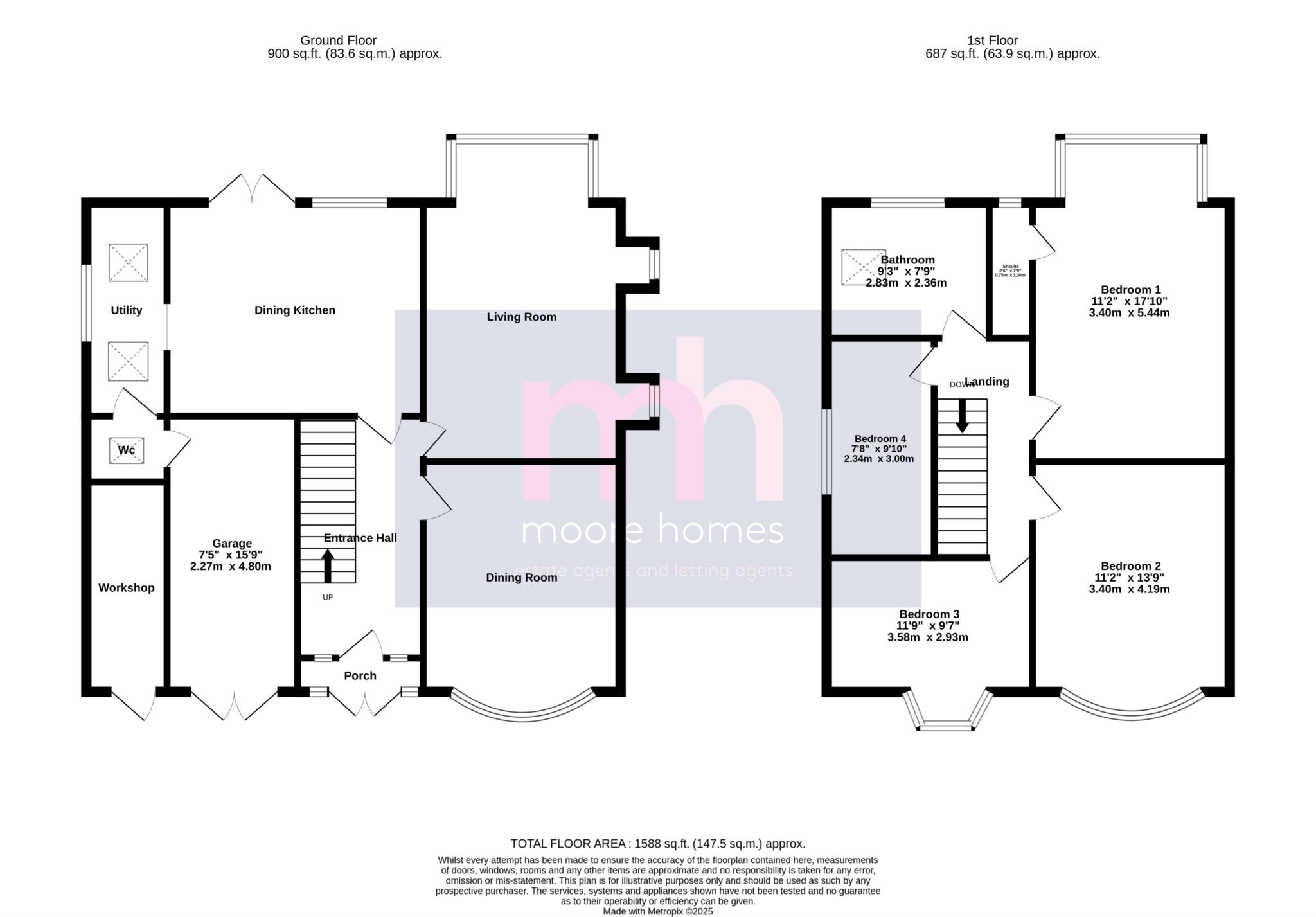- STUNNING BAY FRONTED HOME full of PERIOD FEATURES with a LOVELY CONTEMPORARY FEEL
- BEAUTIFULLY PRESENTED EXTENDED 4 DOUBLE BEDROOM ACCOMMODATION
- SPACIOUS DINING ROOM with FEATURE CURVED BAY WINDOW
- LOUNGE with WOOD BURNING STOVE & BAY WINDOW to the REAR ELEVATION
- FABULOUS DINING KITCHEN with DOUBLE DOORS to the REAR PATIO
- SEPARATE UTILITY ROOM + WC
- SUPERB FAMILY BATHROOM including BATH & SEPARATE SHOWER + EN SUITE SHOWER ROOM to BEDROOM ONE
- ENTRANCE HALL with FEATURE STAINED GLASS WINDOWS & ORIGINAL OAK FLOORING
- DRIVEWAY, GARAGE & DELIGHTFUL LANDSCAPED REAR GARDEN
- HIGHLY SOUGHT AFTER LOCATION CLOSE to NORBURY HALL PRIMARY SCHOOL & EXCELLENT COMMUTER LINKS
- A BEAUTIFULLY PRESENTED EXTENDED 4 DOUBLE BEDROOM DETACHED PERIOD HOME enjoying a super position on a popular road conveniently placed for excellent schools and commuter links. This stunning property enjoys an attractive curved bay fronted design with red brick elevations under an apex roof standing in a FABULOUS PLOT with ample driveway and delightful LANDSCAPED REAR GARDEN.
- The bright & roomy ENTRANCE HALL is lovely with leaded stained glass windows and original oak flooring with panelled walls and vintage radiator setting the tone for this impressive home. There is a superb DINING ROOM with a five panelled bay window positioned to the front, whilst the spacious LIVING ROOM with a magnificent feature bay window over looking the rear garden, feature alcoves and a super WOOD BURNING STOVE is set at the rear. Through to the impressive DINING KITCHEN with modern fitted units including integrated appliances and double doors opening to the lovely rear patio while providing ample space for a dining table. From here there is access into the UTILITY room with a vaulted ceiling and velux window, with a WC off and also access into the INTEGRAL GARAGE with double doors to the driveway.
- Off the landing there are FOUR BEDROOMS and the spacious FAMILY BATHROOM. Bedroom one to the rear features a lovely bay window overlooking the fabulous rear garden, stylish fitted wardrobes have been installed and there is the EN SUITE shower room. Bedroom 2 features an attractive curved bay window to the front, while bedroom 3 also features an attractive bay window with window seat. The family bathroom is well designed with heritage style fittings and sanitary ware, separate bath and shower, rear window and velux window allow ample natural light.
- Outside, features brick dwarf walling to the front with ample driveway and a lawned front garden. Double doors open into the GARAGE there is also a useful workshop to the side of the garage. The landscaped rear garden is delightful with a wonderful raised patio area spanning the width of the garden, a second stone patio area at the back, large lawned garden, well stocked established borders, timber summer house with log store to the rear.
- Situated in a HIGHLY SOUGHT AFTER LOCATION in Hazel Grove close to Norbury Hall Primary School and with easy access to excellent commuter links as well as a wide range of amenities. This STUNNING HOME will appeal to any prospective purchasers looking for an immaculate family home with PERIOD FEATURES and offering beautifully presented accommodation.
- There is GAS FIRED HEATING and majority UPVC DOUBLE GLAZING.
*PLEASE NOTE: The Tenure information shown has been taken from the official Land Registry Portal: https://www.gov.uk/search-property-information-land-registry
If the Tenure is showing as "UNKNOWN" this means the information relating to the Tenure is not currently available on the official Land Registry Portal and we therefore advise you speak with your solicitor or take legal advice before viewing/offering/or committing to purchase this property IF the Tenure noted or lack of information affects you.
If the Tenure is shown as "FREEHOLD" or "LEASEHOLD" then this information was recorded when the property was made available and obtained from the Land Registry Portal. We cannot guarantee the information is accurate or up to date, however we expect it to be so, as it is the official register. Also to note: **All tenure types including Freehold, might have associated Rents payable. If you have any concerns you can email us on poynton@Moore Homes.co.uk before committing to view or offer.
Council Tax
Stockport, Band E
Notice
Please note we have not tested any appliances, including gas, electric, heating, water, showers, lights, boilers etc. We recommend if you have a particular concern, you consult a professional who is qualified in inspecting the type of appliance you are concerned about. Measurements are approximate and could change if a vendor has altered the property and failed to inform us of the change.

| Utility |
Supply Type |
| Electric |
Unknown |
| Gas |
Unknown |
| Water |
Unknown |
| Sewerage |
Unknown |
| Broadband |
Unknown |
| Telephone |
Unknown |
| Other Items |
Description |
| Heating |
Gas Central Heating |
| Garden/Outside Space |
Yes |
| Parking |
Yes |
| Garage |
Yes |
| Broadband Coverage |
Highest Available Download Speed |
Highest Available Upload Speed |
| Standard |
Unknown |
Unknown |
| Superfast |
Unknown |
Unknown |
| Ultrafast |
Unknown |
Unknown |
| Mobile Coverage |
Indoor Voice |
Indoor Data |
Outdoor Voice |
Outdoor Data |
| EE |
Unknown |
Unknown |
Unknown |
Unknown |
| Three |
Unknown |
Unknown |
Unknown |
Unknown |
| O2 |
Unknown |
Unknown |
Unknown |
Unknown |
| Vodafone |
Unknown |
Unknown |
Unknown |
Unknown |
Broadband and Mobile coverage information supplied by Ofcom.