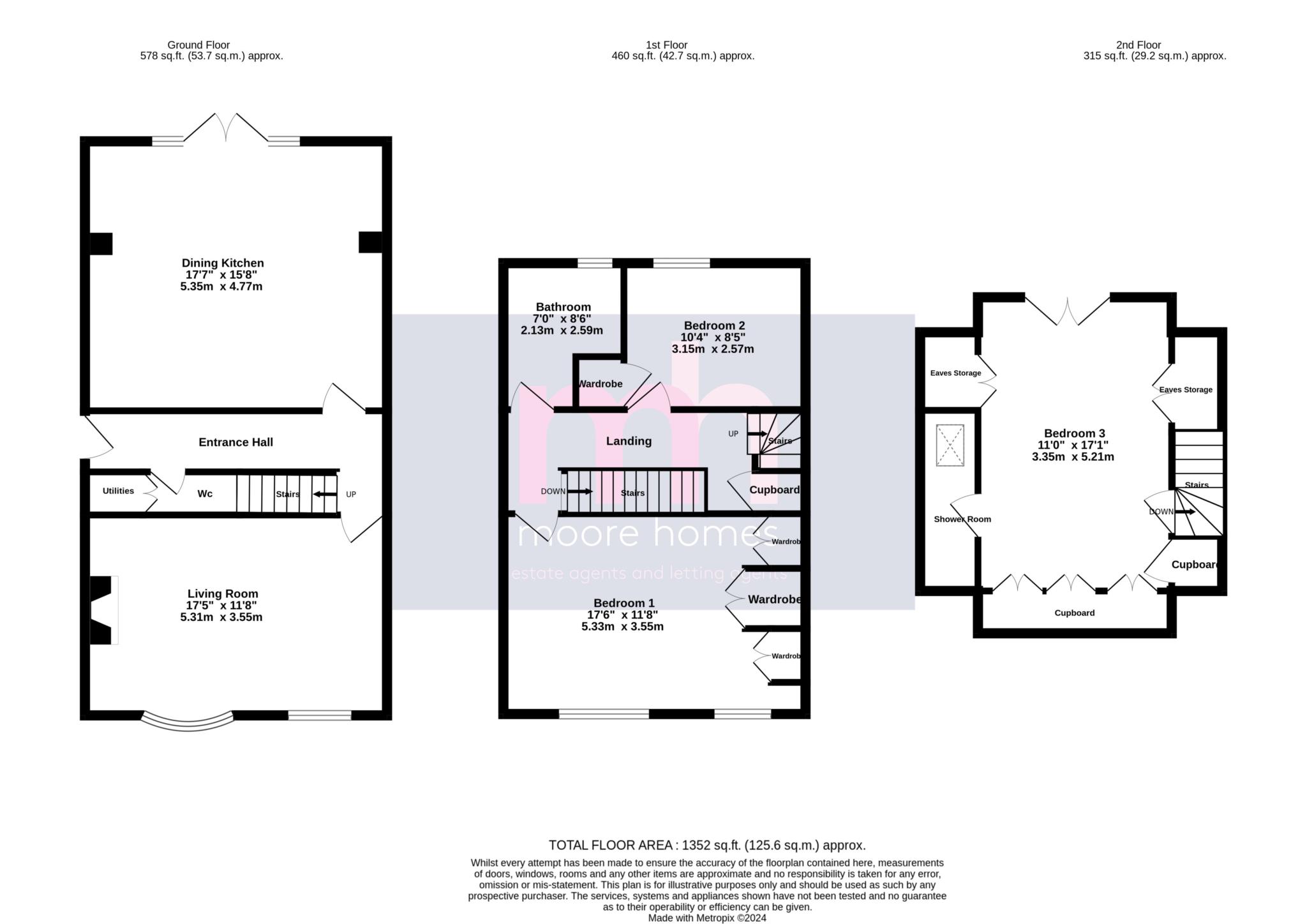- SIMPLY GORGEOUS END of TERRACE COTTAGE
- SUMPTUOUSLY APPOINTED THROUGHOUT
- THINK LUXURY BOUTIQUE COUNTRY HOTEL AND YOU ARE ON THE RIGHT LINES
- 3 BEDROOMS, 2 BATHS
- STYLISH LIVING ROOM TO FRONT, GROUND FLOOR WC/UTILITY SPACE OFF HALL
- OPEN PLAN LIVING DINING KITCHEN OPENS TO REAR GARDEN
- TRADITIONAL LAYOUT WITH BEDROOMS & BATHROOMS TO 1ST AND 2ND FLOORS
- DRIPPING WITH STYLISH FEATURES THROUGHOUT THIS IS A MUST VIEW!
- BEAUTIFULLY LANDSCAPED GARDENS WITH SOUTHERLY ASPECT AT REAR
- GRAVEL DRIVEWAY PROVIDES OFF ROAD PARKING TO FRONT
- A simply GORGEOUS END of TERRACE COTTAGE, think boutique country hotel and you are on the right lines. SUMPTUOUSLY APPOINTED throughout our clients have created a STUNNING LUXURY HOME. The property is set in this sought after WOODFORD LOCATION with beautifully LANDSCAPED GARDENS providing a spacious driveway to the front and a lovely SOUTH WESTERLY FACING garden area at the rear. There are 3 BEDROOMS and 2 BATHS, a LIVING ROOM to the front and the FEATURE LIVING DINING KITCHEN at the rear, opening to the south westerly facing rear garden.
- The immaculately presented extended accommodation is set out in a traditional fashion across 3 floors, with the living accommodation set on the ground floor and the bedrooms and bathrooms to the first and second floors. The layout comprises; a side entrance, with canopy style covered porch area and entrance hall with stairs leading upto the first and second floors having ground floor Wc and utility space off. The living room is set at the front and the luxury open plan dining kitchen is set at the rear and side complete with stylish modern fitted kitchen and Island unit with large windows and doors opening to the paved patio and rear garden. At first floor, the landing, with window to the side has a further turning staircase leading upto the 2nd floor with attractive feature glazed balustrade. Formerly a four bedroom home when our clients purchased the property, the master bedroom is now two rooms combined at the front, a beautiful room with an extensive fitted range of built in bedroom furniture. The second bedroom is at the rear with built in wardrobe and the charming bathroom is also set at the rear with delightful suite including freestanding roll top bath and stylish wash stand. At second floor, the guest bedroom / bedroom three is a lovely feature room with built in eaves cupboards providing extensive storage and there are also double glazed double doors opening at the rear with a glazed Juliet style balcony effect with far reaching views towards the Cheshire Plain. There is also a really useful en suite shower room off this third / guest bedroom suite.
- As above, the property offers a plethora of stylish design features from features radiators to panelled walls to a stunning feature wall in the dining kitchen, this home oozes character and also has the benefit of gas fired heating and upvc double glazing with a security alarm system fitted.
- Outside there are landscaped gardens as above, the gravel driveway provides off road parking to the front with further lawned area and there is gate access to the side and rear. The rear garden has a large paved patio area with lawn and mature borders and this is an end terrace so there is shared terrace access at the rear. The rear garden enjoys a southerly aspect with what we deduce to be a south westerly facing aspect.
- All in all, this really is one of those stunning homes that must be viewed to be appreciated.
**PLEASE NOTE: The Tenure information shown has been taken from the official Land Registry Portal: https://www.gov.uk/search-property-information-land-registry
If the Tenure is showing as "UNKNOWN" this means the information relating to the Tenure is not currently available on the official Land Registry Portal and we therefore advise you speak with your solicitor or take legal advice before viewing/offering/or committing to purchase this property IF the Tenure noted or lack of information affects you.
If the Tenure is shown as "FREEHOLD" or "LEASEHOLD" then this information was recorded when the property was made available and obtained from the Land Registry Portal. We cannot guarantee the information is accurate or up to date, however we expect it to be so, as it is the official register. Also to note: **All tenure types including Freehold, might have associated Rents payable. If you have any concerns you can email us on poynton@Moore Homes.co.uk before committing to view or offer.
Council Tax
Stockport, Band E
Notice
Please note we have not tested any appliances, including gas, electric, heating, water, showers, lights, boilers etc. We recommend if you have a particular concern, you consult a professional who is qualified in inspecting the type of appliance you are concerned about. Measurements are approximate and could change if a vendor has altered the property and failed to inform us of the change.
