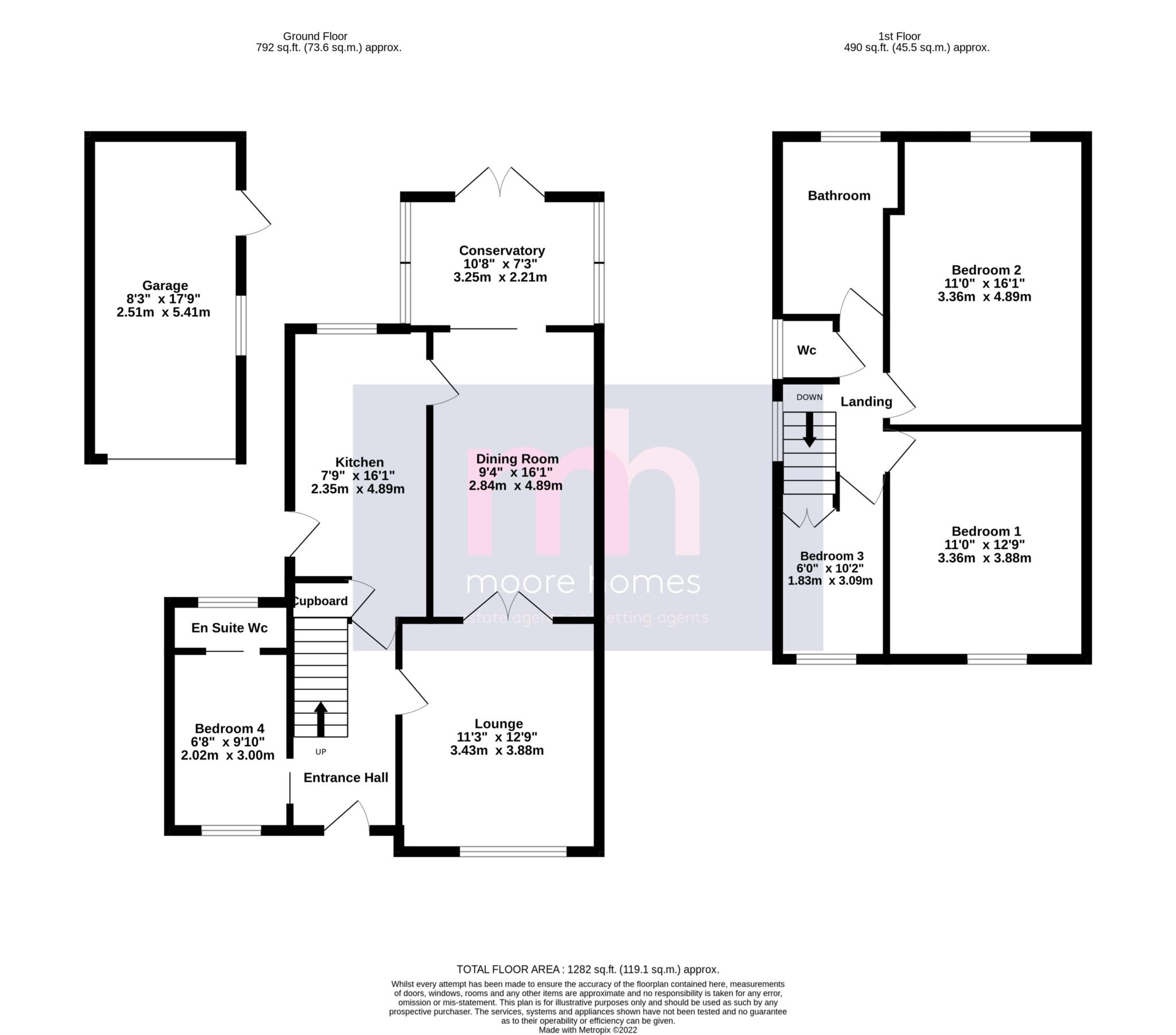- WELL PRESENTED SMART DETACHED FAMILY HOME
- SOUGHT AFTER CONVENIENT LOCATION WALKABALE TO POYNTON VILLAGE
- EXTENDED TO THE SIDE AND FULL WIDTH 2 STOREY EXTENSION ACROSS THE REAR
- 4 BEDROOMS – 1 GROUND FLOOR with EN SUITE Wc/WASHBASIN
- 2 LOVELY RECEPTIONS ROOMS
- SPACIOUS KITCHEN with MODERN STYLE WHITE UNITS
- LARGE FAMILY BATHROOM with MODERN DOUBLE WIDTH WALK IN SHOWER plus SEPARATE BATH
- DELIGHTFUL EXCELLENT SIZE LANDSCAPED REAR GARDEN
- WELL PRESENTED ACCOMMODATION with SCOPE TO UPDATE/ALTER
- GAS FIRED HEATING, UPVC DOUBLE GLAZING and OFFERED FOR SALE WITH NO ONWARD CHAIN
- This EXTENDED 4 BEDROOM DETACHED FAMILY HOME enjoys a GREAT POSITION for POYNTON village WALKABLE for the centre with SMARTLY PRESENTED & VERSATILE ACCOMMODATION as well as an EXCELLENT SIZE REAR GARDEN.
- This well presented property has been thoughtfully extended to the side at ground floor level and two storeys across the rear providing extra space and flexibility across both floors of the accommodation which briefly comprises; Light ENTRANCE HALL with a BEDROOM off which has the benefit of useful EN SUITE Wc with wash basin making it suitable if a ground floor bedroom/guest room was required or equally as an OFFICE/SNUG. There is a lovely LOUNGE with a feature fireplace positioned to the front of the house, while double doors from here open into the spacious DINING ROOM allowing for two separate reception rooms or open as one large sociable space. A smart CONVERVATORY has been added to the rear in recent years providing a pleasant space to sit and enjoy the fabulous REAR GARDEN. The KITCHEN is also a GOOD SIZE fitted with a range of white fitted units, ample work top space and a useful built in store as well as a side door to a private courtyard area.
- To the FIRST FLOOR, there are 3 FURTHER BEDROOMS including two generous doubles and a good size single, the rear bedroom also has the benefit of a fitted washbasin with cupboard under while overlooking the delightful rear garden. There is a separate Wc with modern white suite and a particularly good size FAMILY BATHROOM including a MODERN STYLE double width walk in shower, separate bath and wash basin.
- OUTSIDE, there is a smart stone flagged DRIVEWAY to the front with additional gravel area providing OFF ROAD PARKING. The excellent size REAR GARDEN is a lovely feature with distinct areas including two lawns, a stone patio seating area with arbour, a gravel area, feature hedging and borders. There is also a large detached building which was formerly the GARAGE, useful for storage but also potential for other usages.
- This smart extended detached home provides well presented versatile family accommodation with scope to update/alter subject to any requisite permission and is situated in a POPULAR CONVENIENT LOCATION with the A555 airport relief road, Train Station, excellent Schools & the wide range of amenities available in Poynton all being easily accessible.
- The property has GAS FIRED HEATING, UPVC DOUBLE GLAZING and is offered for sale with NO ONWARD CHAIN.
*PLEASE NOTE: The Tenure information shown has been taken from the official Land Registry Portal: https://www.gov.uk/search-property-information-land-registry
If the Tenure is showing as "UNKNOWN" this means the information relating to the Tenure is not currently available on the official Land Registry Portal and we therefore advise you speak with your solicitor or take legal advice before viewing/offering/or committing to purchase this property IF the Tenure noted or lack of information affects you.
If the Tenure is shown as "FREEHOLD" or "LEASEHOLD" then this information was recorded when the property was made available and obtained from the Land Registry Portal. We cannot guarantee the information is accurate or up to date, however we expect it to be so, as it is the official register. Also to note: **All tenure types including Freehold, might have associated Rents payable. If you have any concerns you can email us on poynton@Moore Homes.co.uk before committing to view or offer.
Council Tax
Cheshire East, Band E
Notice
Please note we have not tested any appliances, including gas, electric, heating, water, showers, lights, boilers etc. We recommend if you have a particular concern, you consult a professional who is qualified in inspecting the type of appliance you are concerned about. Measurements are approximate and could change if a vendor has altered the property and failed to inform us of the change.
