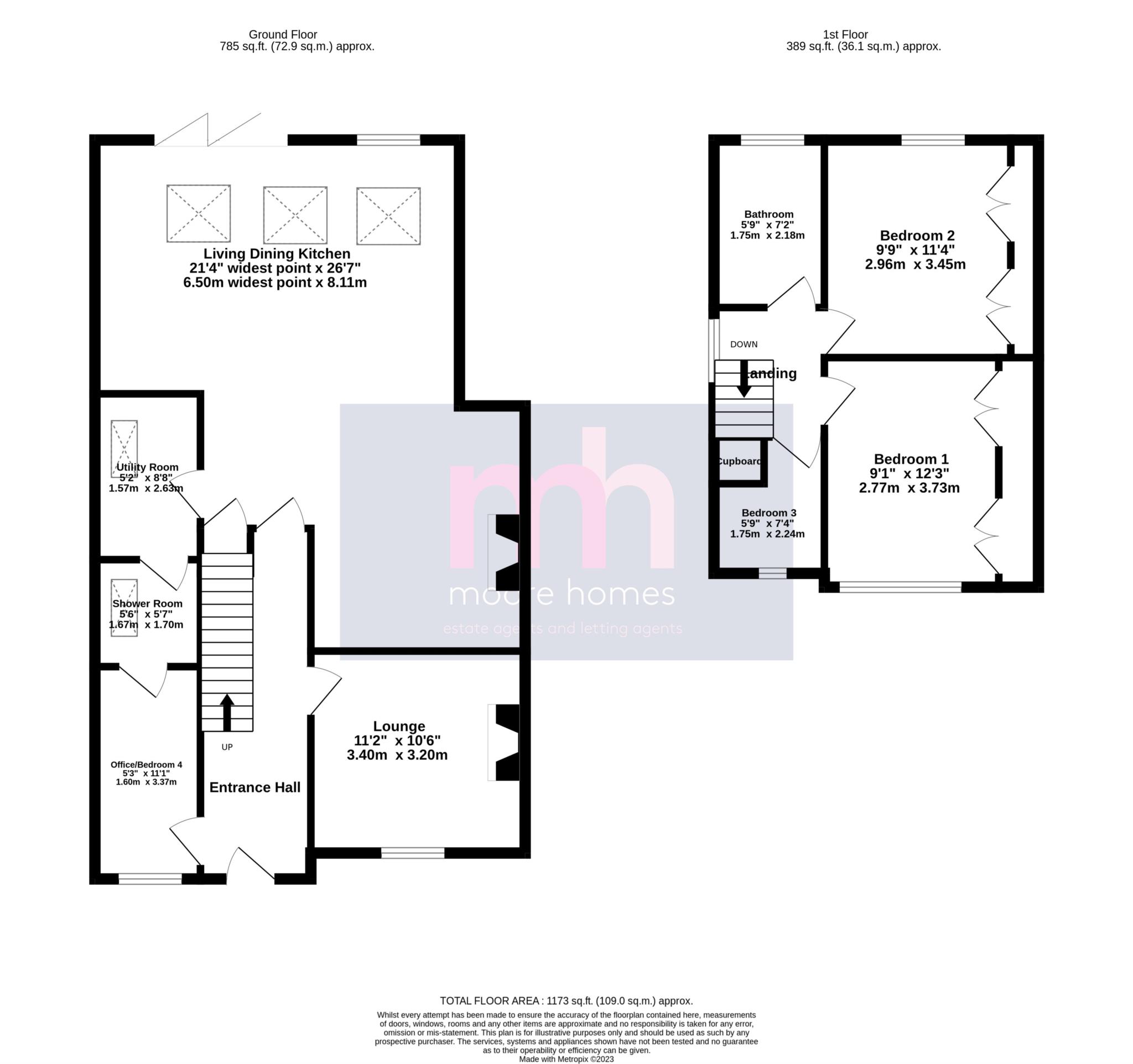- BEATIFULLY PRESENTED 1930's SEMI DETACHED HOME
- THOUGHTFULLY EXTENDED PROVIDING VERSATILE FAMILY ACCOMMODATION
- FABULOUS CONTEMPORARY OPEN PLAN LIVING DINING KITCHEN with BI-FOLD DOORS
- 3 or 4 BEDROOMS
- FANTASTIC LOCATION with EXCELLENT SCHOOLS & POYNTON VILLAGE CLOSE BY
- IMMACULATELY PRESENTED LOUNGE
- GROUND FLOOR SHOWER ROOM with MODERN SUITE
- SEPARATE UTILITY ROOM
- FAMILY BATHROOM
- GOOD SIZE REAR GARDEN with SOUTHERLY ASPECT
- This immaculate 3/4 BEDROOM semi detached home enjoys a FANTASTIC LOCATION with EXCELLENT SCHOOLS and POYNTON VILLAGE being equally easily accessible. This impressive home displays a host of stunning features from its attractive external design including part rendered elevations to the fabulous internal accommodation with a combination of feature flooring, bi-fold doors and velux windows. The property has been EXTENDED to the side & rear resulting in fantastic family accommodation which includes a FABULOUS CONTEMPORARY OPEN PLAN LIVING DINING KITCHEN.
- This impressive home enjoys a brilliant layout highly conducive to contemporary family living with the primary ground floor accommodation consisting of a LOUNGE, OFFICE/BEDROOM, a modern SHOWER ROOM and separate UTILITY room with the STUNNING OPEN PLAN LIVING DINING KITCHEN situated at the rear. The beautifully presented LOUNGE provides a great room for children or adults to have their own separate space. From the ENTRANCE HALL there is a 4TH BEDROOM or OFFICE (which it is currently utilised as) a door leads to the MODERN SHOWER ROOM/Wc (therefore you have a potential en suite bedroom). Then through to the impressive HUB of this delightful home, the LIVING DINING KITCHEN fitted with beautiful contrasting units complemented by sleek quartz work tops including a SUPERB ISLAND with breakfast bar & integrated appliances. There is ample space for a dining and lounge area, while it is nicely positioned at the rear of the house where BI FOLD doors open out to the good size REAR GARDEN which enjoys a SOUTHERLY aspect, there are also remotely controlled Velux windows. There is also a separate UTILITY ROOM fitted with smart units.
- To the 1ST FLOOR, there are 3 BEDROOMS off the light LANDING. Both bedrooms 1 & 2 benefit from fitted wardrobes while the PRINCIPAL BEDROOM features a BAY WINDOW. The FAMILY BATHROOM with a white suite completes the accommodation.
- OUTSIDE, there is a wide DRIVEWAY to the front providing ample off road parking, whilst to the rear is a GOOD SIZE GARDEN enjoying a SOUTHERLY ASPECT.
- There is GAS FIRED HEATING & UPVC DOUBLE GLAZING.
- This lovely home enjoys a FANTASTIC LOCATION close by to some excellent schools and the vibrant centre of Poynton is and the CONTEMPORARY OPEN PLAN ACCOMMODATION is sure to impress any prospective purchasers.
**PLEASE NOTE: The Tenure information shown has been taken from the official Land Registry Portal: https://www.gov.uk/search-property-information-land-registry
If the Tenure is showing as "UNKNOWN" this means the information relating to the Tenure is not currently available on the official Land Registry Portal and we therefore advise you speak with your solicitor or take legal advice before viewing/offering/or committing to purchase this property IF the Tenure noted or lack of information affects you.
If the Tenure is shown as "FREEHOLD" or "LEASEHOLD" then this information was recorded when the property was made available and obtained from the Land Registry Portal. We cannot guarantee the information is accurate or up to date, however we expect it to be so, as it is the official register. Also to note: **All tenure types including Freehold, might have associated Rents payable. If you have any concerns you can email us on poynton@Moore Homes.co.uk before committing to view or offer.
Council Tax
Cheshire East, Band C
Notice
Please note we have not tested any appliances, including gas, electric, heating, water, showers, lights, boilers etc. We recommend if you have a particular concern, you consult a professional who is qualified in inspecting the type of appliance you are concerned about. Measurements are approximate and could change if a vendor has altered the property and failed to inform us of the change.
