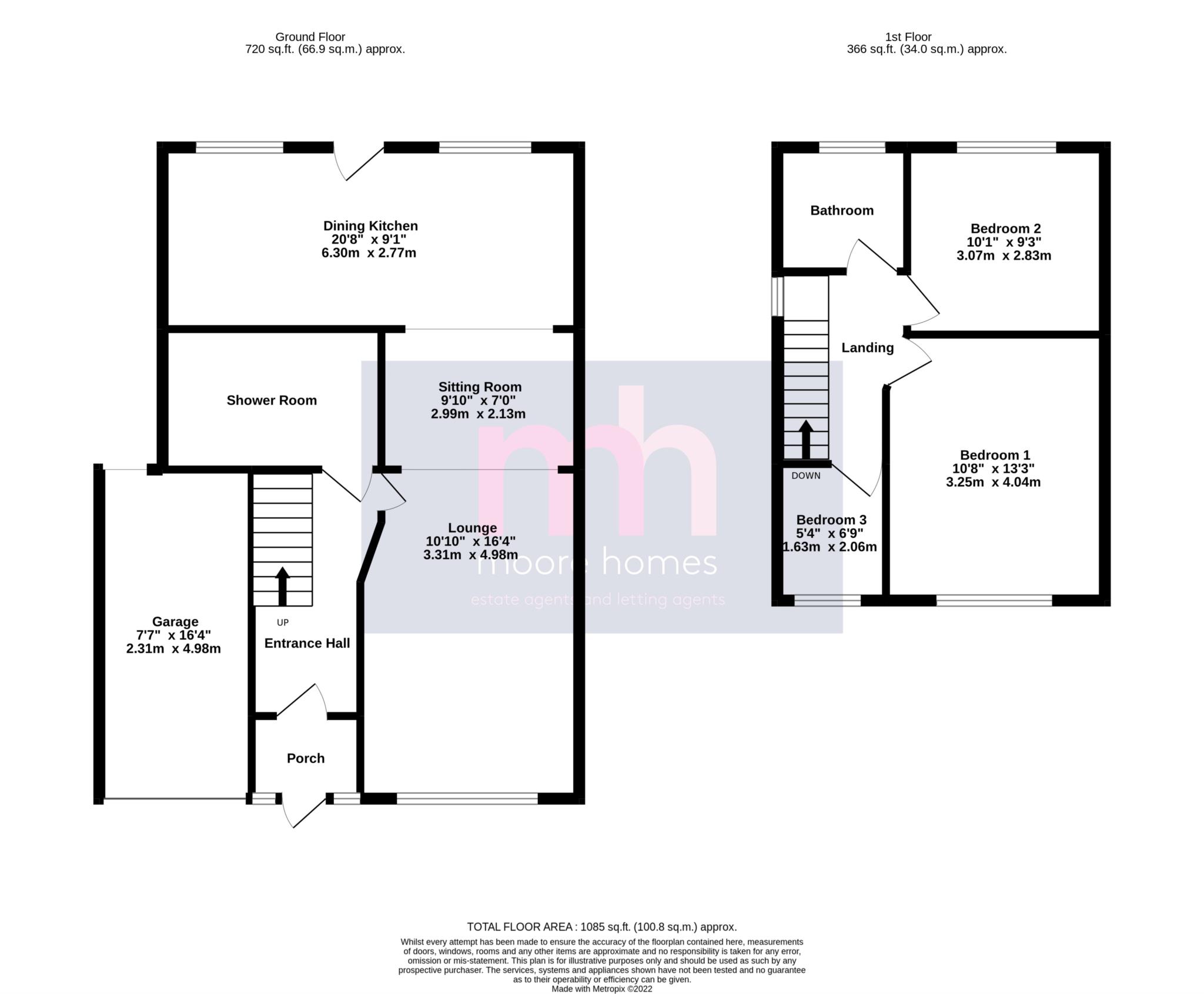- EXTENDED 3 BED/2 BATH TRADITIONAL STYLE SEMI DETACHED HOME
- SUPERB SEMI RURAL LOCATION BACKING ONTO OPEN FIELDS & OVERLOOKING the LOCAL FRUIT FARM
- SPACIOUS DINING KITCHEN SET TO THE REAR
- LIVING ROOM with WOOD BURNER open to SITTING ROOM
- STYLISH GROUND FLOOR SHOWER ROOM
- FAMILY BATHROOM with FEATURE EXPOSED BRICK WALLS
- 3 BEDROOMS with FITTED FURNITURE
- DELIGHTFUL REAR GARDEN
- DRIVEWAY & ATTACHED GARAGE
- VIEWING ESSENTIAL to APPRECIATE the STYLE, LAYOUT & LOCATION
- This WELL PRESENTED 3 BEDROOM traditional style semi detached home enjoys an enviable SEMI RURAL LOCATION overlooking the local fruit farm to the front and BACKING ONTO OPEN FIELDS. The thoughtfully EXTENDED family accommodation has been appointed in a CHARMING RUSTIC style including a WOOD BURNING STOVE, ground floor VINTAGE STYLE SHOWER ROOM and FAMILY BATHROOM with feature exposed brick walls.
- The primary ground floor accommodation of this beautiful home consists of a LOUNGE with a bay window which is open to the SITTING ROOM with an archway leading into the spacious DINING KITCHEN positioned at the rear and looking out over the delightful REAR GARDEN which backs onto OPEN FIELDS. The useful ENCLOSED PORCH leads into the ENTRANCE HALL where there are stairs to the first floor and a fantastic good size SHOWER ROOM attractively appointed in a vintage style with feature tiling and a Belfast sink. Situated to the front is the lounge featuring a wood burning stove with exposed brick hearth and inset providing a cosy focal point, then through to the sitting room which could serve a number of purposes. The dining kitchen is light and spacious providing a super sociable family area while enjoying a lovely aspect over the rear garden and the fields beyond.
- To the first floor, 3 BEDROOMS are accessed from the LANDING, with the rear double bedroom enjoying fantastic views of the surrounding countryside, while all the bedrooms have the benefit of fitted furniture. The FAMILY BATHROOM is superb with feature tiling and part exposed brick walls all adding to the rustic charm and character of this property.
- OUTSIDE, there is a DRIVEWAY providing ample off road parking leading to the ATTACHED GARAGE while also having a good sized lawned area to the front. The REAR GARDEN is delightful backing onto open fields as well as having a pleasant lawned garden including raised vegetable patches & a patio seating area all enclosed with mature hedging.
- This lovely home is full of character and will no doubt appeal to a wide range of prospective purchasers, enjoying such a pleasant and popular SEMI RURAL LOCATION close by to the Middlewood Way, Macclesfield Canal & with Lyme Park being accessible, while the vibrant centre of Poynton is approximately a mile away.
- There is GAS FIRED HEATING & DOUBLE GLAZING.
**PLEASE NOTE: The Tenure information shown has been taken from the official Land Registry Portal: https://www.gov.uk/search-property-information-land-registry
If the Tenure is showing as "UNKNOWN" this means the information relating to the Tenure is not currently available on the official Land Registry Portal and we therefore advise you speak with your solicitor or take legal advice before viewing/offering/or committing to purchase this property IF the Tenure noted or lack of information affects you.
If the Tenure is shown as "FREEHOLD" or "LEASEHOLD" then this information was recorded when the property was made available and obtained from the Land Registry Portal. We cannot guarantee the information is accurate or up to date, however we expect it to be so, as it is the official register. Also to note: **All tenure types including Freehold, might have associated Rents payable. If you have any concerns you can email us on poynton@Moore Homes.co.uk before committing to view or offer.
Council Tax
Cheshire East, Band D
Notice
Please note we have not tested any appliances, including gas, electric, heating, water, showers, lights, boilers etc. We recommend if you have a particular concern, you consult a professional who is qualified in inspecting the type of appliance you are concerned about. Measurements are approximate and could change if a vendor has altered the property and failed to inform us of the change.
