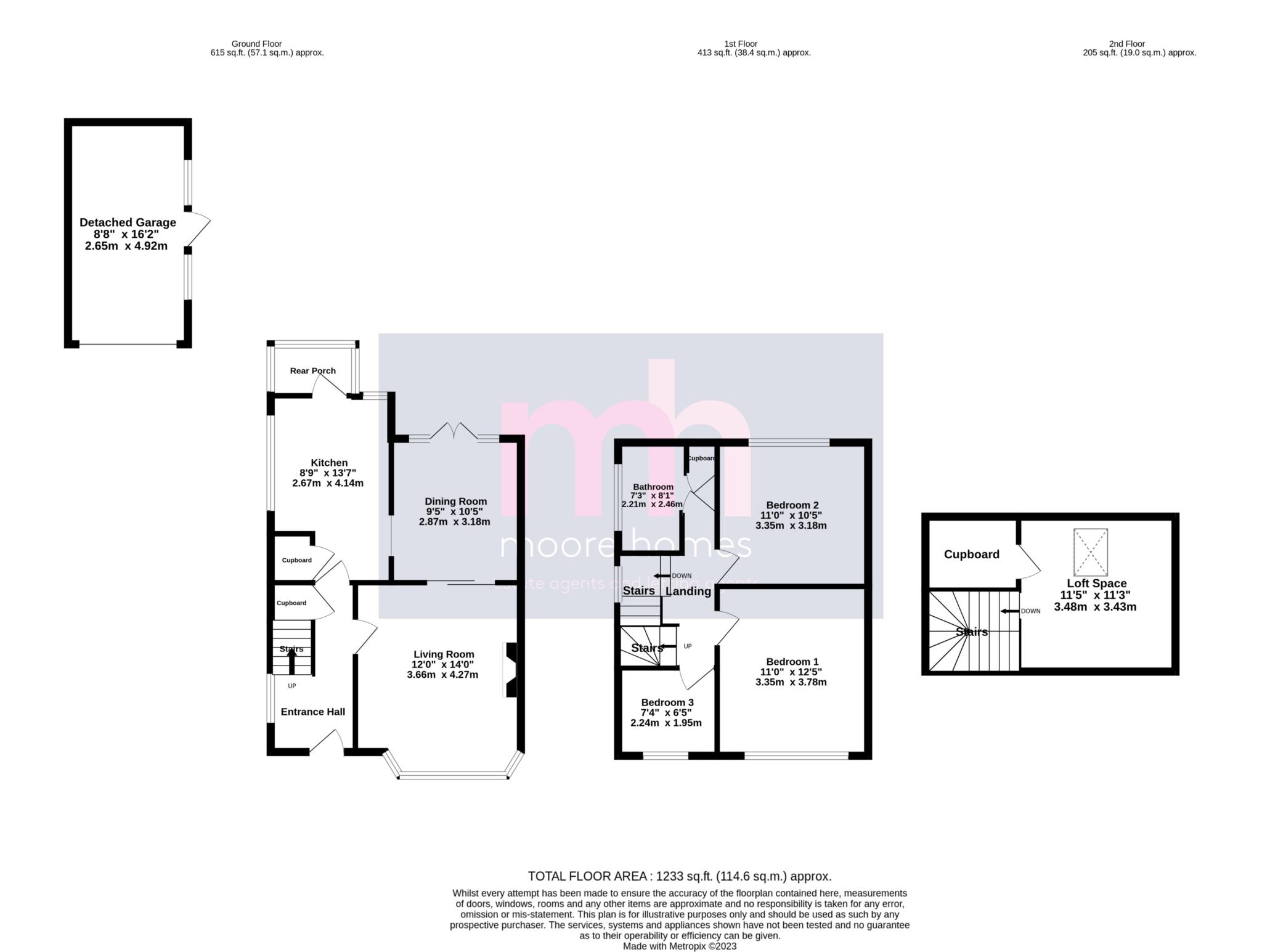- MUCH SOUGHT AFTER ASHLEY DRIVE RESIDENTIAL LOCATION
- WELL PLACED FOR BRAMHALL VILLAGE, SET OFF MOSS LANE
- 3 BEDROOM SEMI DETACHED FAMILY HOME
- LIVING ROOM WITH BAY WINDOW TO FRONT ELEVATION
- DINING ROOM FRENCH STYLE WINDOW OPENS TO REAR GARDEN
- BREAKFAST KITCHEN TO THE SIDE AND REAR
- PARTLY CONVERTED LOFT SPACE - (NO BUILD REGS)
- GARDENS FRONT AND REAR
- EXCELLENT SIZE REAR GARDEN WITH WESTERLY APSECT
- DRIVEWAY PROVIDES OFF ROAD PARKING, DET SINGLE GARAGE AT REAR
- Enjoying this MUCH SOUGHT AFTER Ashley Drive residential LOCATION to the west of Bramhall village, a 3 BEDROOM SEMI DETACHED FAMILY HOME with EXCELLENT SIZE GARDEN having a WESTERLY ASPECT at the rear. This is a great spot for the village off Moss Lane, easily walkable for the fit and healthy with good access both in and out of the village and also in the school catchment for Moss Hey Primary School and Bramhall High School.
- The property offers excellent family accommodation; entrance hall with window to the side having stairs upto the first floor, LIVING ROOM off the hall with bay window to the front elevation, which opens through to the DINING ROOM at the rear with French style window having double glazed double doors opening to the decked patio and rear garden. This room opens to the BREAKFAST KITCHEN, set to the side and rear and which also opens to the hallway. There is a door to a built in pantry and also door opening to the rear porch area which opens to the rear garden. There is a modern style fitted kitchen with breakfast bar and also cupboard housing the gas fired heating boiler. At first floor level, the landing with window to the side has a further staircase leading upto the partly converted loft space area and also leads onto the 3 BEDROOMS and FAMILY BATHROOM on this floor.
*As pictured and shown in the floorplan there is access from the first floor landing upto the second floor Partly Converted Loft Space with window to the side and Velux style window to the rear elevation. Please note this area has been partly converted in the past without any Building Regulation certification and thus is not classed as habitable accommodation.
- This lovely family home has GAS FIRED HEATING, majority UPVC DOUBLE GALZED WINDOWS and there is a security ALARM SYSTEM fitted.
- Outside, there is a lawned garden area to the front and a driveway provides off road parking with a detached SINGLE GARAGE at the rear. The REAR GARDEN is a great feature for this home with an EXCELLENT SIZE GARDEN SPACE being predominantly laid to lawn with decked patio and timber fencing. There is a WESTERLY ASPECT at the rear onto Hawthorn Grove, if being picky you could say it is a West-West-South aspect looking at the map, but a preferably sunny aspect for most people anyway.
**PLEASE NOTE: The Tenure information shown has been taken from the official Land Registry Portal: https://www.gov.uk/search-property-information-land-registry
If the Tenure is showing as "UNKNOWN" this means the information relating to the Tenure is not currently available on the official Land Registry Portal and we therefore advise you speak with your solicitor or take legal advice before viewing/offering/or committing to purchase this property IF the Tenure noted or lack of information affects you.
If the Tenure is shown as "FREEHOLD" or "LEASEHOLD" then this information was recorded when the property was made available and obtained from the Land Registry Portal. We cannot guarantee the information is accurate or up to date, however we expect it to be so, as it is the official register. Also to note: **All tenure types including Freehold, might have associated Rents payable. If you have any concerns you can email us on bramhall@moorehomes.co.uk before committing to view or offer.
Council Tax
Stockport, Band D
Notice
Please note we have not tested any appliances, including gas, electric, heating, water, showers, lights, boilers etc. We recommend if you have a particular concern, you consult a professional who is qualified in inspecting the type of appliance you are concerned about. Measurements are approximate and could change if a vendor has altered the property and failed to inform us of the change.
