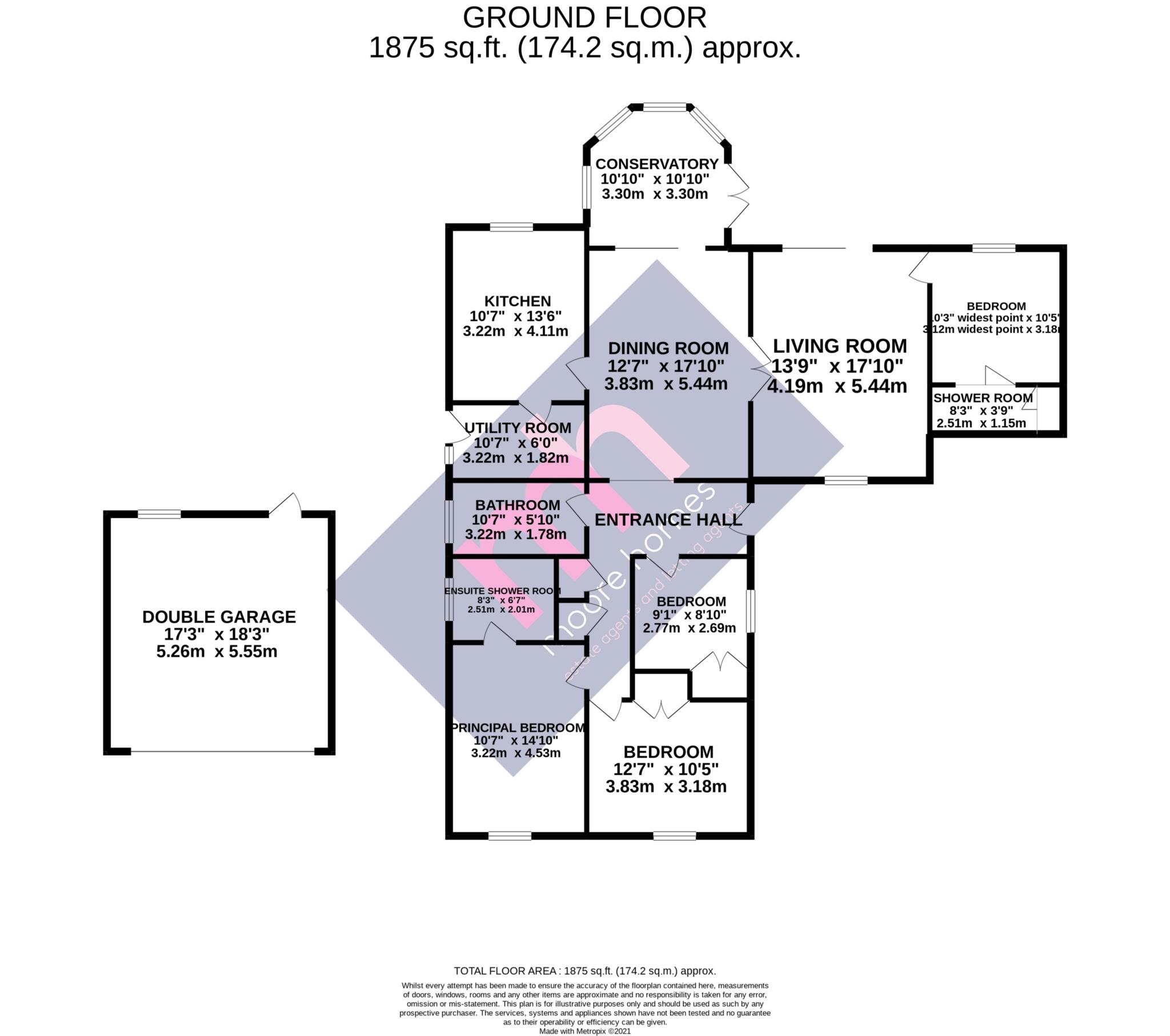- BEAUTIFUL TUCKED AWAY POSITION FOR THIS ATTRACTIVE DETACHED BUNGALOW
- SET AMIDST LOVELY MATURE LANDSCAPED GARDENS
- THE PROPERTY SITS AT THE END OF A SMALL CUL DE SAC
- ANGLESEY WATER OCCUPIES A STUNNING POSITION SET OFF ANGLESEY DRIVE, ONE OF POYNTON'S FINEST ROADS
- BEAUTIFULLY PRESENTED FLEXIBLE ACCOMMOADTION ON A SUBSTANTIAL SCALE
- 4 BEDROOMS 3 BATHS
- 2 GENEROUS RECEPTION ROOMS PLUS A CONSERVATORY
- KITCHEN AND SEP UTILITY ROOM
- SPACIOUS BLOCK PAVED DRIVEWAY PROVIDES OFF ROAD PARKING
- DETACHED DOUBLE GARAGE WITH ELECTRIC DOOR
- A BEAUTIFUL TUCKED AWAY POSITION for this ATTRACTIVE DETACHED BUNGALOW with WELL PRESENTED ACCOMMODATION on a SUBSTANTIAL SCALE and set amidst LOVELY MATURE LANDSCAPED GARDENS. The property was built by our clients for themselves some years ago and offers FLEXIBLE ACCOMMODATION which can comprise 4 BEDROOMS and 3 BATHS with 2 GENEROUS RECEPTION ROOMS plus a CONSERVATORY at the rear. This stylish bungalow also has a SPACIOUS BLOCK PAVED DRIVEWAY and a DETACHED DOUBLE GARAGE with electric door, all in all its quite the complete package.
- The property benefits from a beautiful location, Anglesey Water is set off Anglesey Drive, without doubt one of Poynton's finest roads and Beechwood is set right at the end of this cul de sac in its own land. As you pass along Anglesey Water, it becomes in effect a shared driveway as it leads you past number 3 Anglesey Water and the driveway then opens into the block paved driveway of Beechwood and you see the property before you. As above, a spacious block paved driveway then provides off road parking and takes you to the detached double garage with electric door to the front. There is access to both sides of the bungalow and the beautiful mature gardens which are predominantly laid to lawn with mature borders and hedging provide suitable surroundings for this quality home.
- The property has GAS FIRED HEATING and DOUBLE GLAZING.
- The accommodation comprises; a side entrance to the spacious L-shaped entrance hall which is open on your right hand side to the main reception room, however the accommodation in the main is split with the majority of the bedrooms and bathrooms to the left of the hall, with the bulk of the main living accommodation to the right. From the hallway there are 3 bedrooms and the family bathroom, the principal bedroom with en suite shower room off, both the bathroom and the en suite have modern stylish re-fitted suites and the en suite shower room has underfloor heating. The entrance hall is also open to the main reception room, a spacious living room and dining room which opens to the conservatory at the rear which overlooks the rear garden. There is also a further sitting room, a pleasant through room and also a kitchen at the rear and utility room off which opens to the side.
Please also note our clients carried out a small extension previously to provide a further en suite bedroom which you access off the sitting room. This provides a further bedroom and en suite shower room which worked very well as a dependants suite for our clients in the past, it now serves as a further guest room or bedroom 4.
- Short of driving into this home, it really is tucked away and unlikely that you would even know it's there perhaps, so an internal viewing to appreciate all of its merits would be strongly recommended.
**PLEASE NOTE: The Tenure information shown has been taken from the official Land Registry Portal:
If the Tenure is showing as "UNKNOWN" this means the information relating to the Tenure is not currently available on the official Land Registry Portal and we therefore advise you speak with your solicitor or take legal advice before viewing/offering/or committing to purchase this property IF the Tenure noted or lack of information affects you.
If the Tenure is shown as "FREEHOLD" or "LEASEHOLD" then this information was recorded when the property was made available and obtained from the Land Registry Portal. We cannot guarantee the information is accurate or up to date, however we expect it to be so, as it is the official register. Also to note: **All tenure types including Freehold, might have associated Rents payable. If you have any concerns you can email us on before committing to view or offer.
Council Tax
Cheshire East, Band G
Notice
Please note we have not tested any appliances, including gas, electric, heating, water, showers, lights, boilers etc. We recommend if you have a particular concern, you consult a professional who is qualified in inspecting the type of appliance you are concerned about. Measurements are approximate and could change if a vendor has altered the property and failed to inform us of the change.

| Utility |
Supply Type |
| Electric |
Mains Supply |
| Gas |
None |
| Water |
Mains Supply |
| Sewerage |
None |
| Broadband |
None |
| Telephone |
None |
| Other Items |
Description |
| Heating |
Gas Central Heating |
| Garden/Outside Space |
Yes |
| Parking |
No |
| Garage |
Yes |
| Broadband Coverage |
Highest Available Download Speed |
Highest Available Upload Speed |
| Standard |
Unknown |
Unknown |
| Superfast |
Unknown |
Unknown |
| Ultrafast |
Unknown |
Unknown |
| Mobile Coverage |
Indoor Voice |
Indoor Data |
Outdoor Voice |
Outdoor Data |
| EE |
Unknown |
Unknown |
Unknown |
Unknown |
| Three |
Unknown |
Unknown |
Unknown |
Unknown |
| O2 |
Unknown |
Unknown |
Unknown |
Unknown |
| Vodafone |
Unknown |
Unknown |
Unknown |
Unknown |
Broadband and Mobile coverage information supplied by Ofcom.