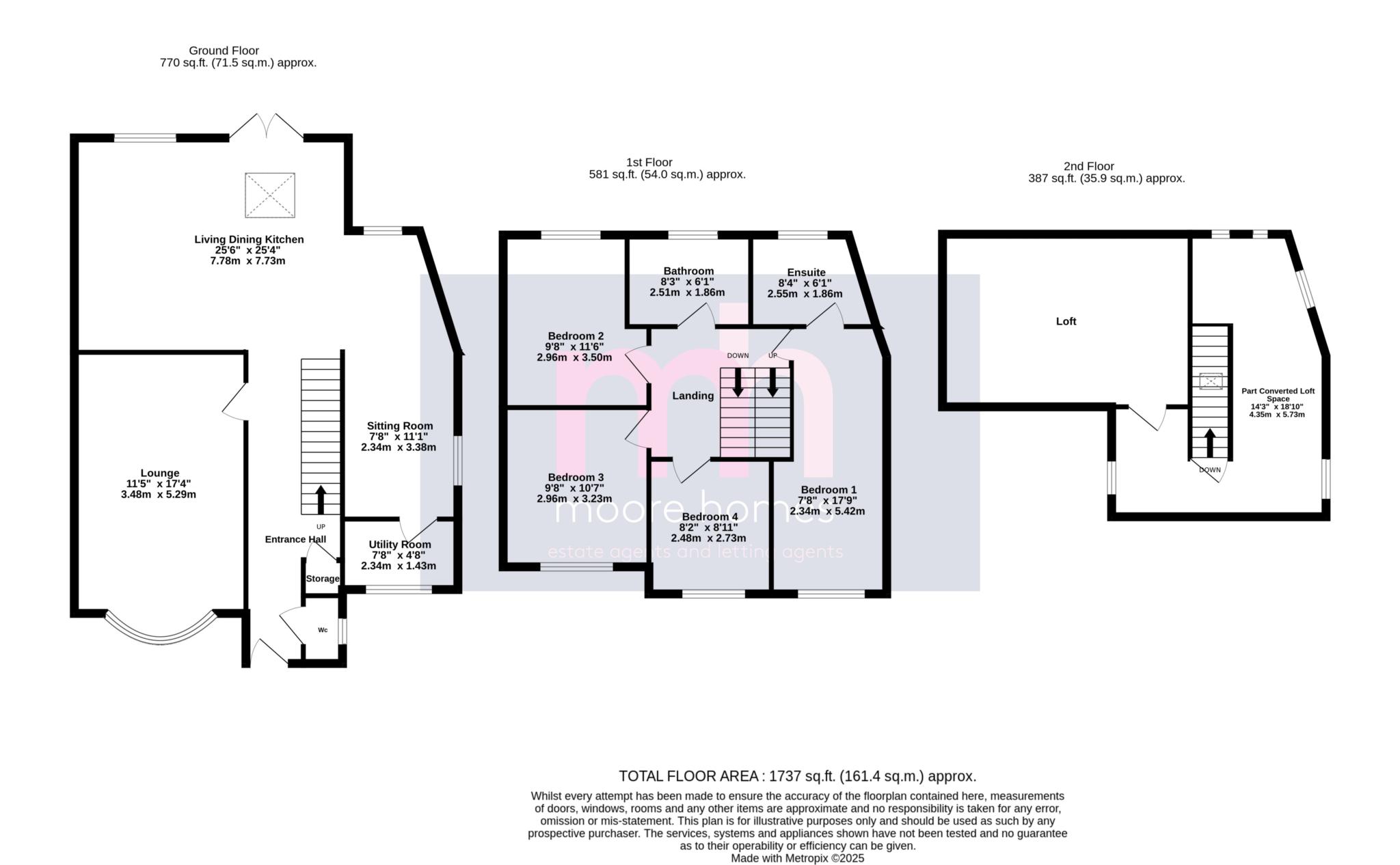- STUNNING EXTENDED DETACHED FAMILY HOME
- 4 BEDROOMS, 2 BATHS INCL EN SUITE MASTER BEDROOM
- STYLISH OPEN PLAN LIVING DINING KITCHEN
- DINING KITCHEN WITH ISLAND, DINING AREA & SITTING ROOM
- SEPARATE SPACIOUS LIVING ROOM TO FRONT
- GROUND FLOOR WC, PLUS UTILITY ROOM
- SOUGHT AFTER LOCATION CLOSE TO BRAMHALL VILLAGE
- WALKABLE FOR QUEENSGATE PRIMARY SCHOOL
- LANDSCAPED GARDENS
- FOR MATERIAL INFORMATION REPORT CLICK ON VIRTUAL TOUR
- A STUNNING 4 BEDROOM, 2 BATH DETACHED FAMILY HOME enjoying a SOUGHT AFTER location CLOSE to Bramhall village and local schools. The property has EXTENDED accommodation which provides STYLISH OPEN PLAN LIVING with a lovely CONTEMPORARY FEEL. There is a superb OPEN PLAN LIVING DINING KITCHEN set at the rear and side which serves as the main hub of this STYLISH and EXCITING HOME with large ISLAND unit and breakfast bar, a DINING AREA and further SITTING ROOM area to the side, plus a further separate SPACIOUS LIVING ROOM at the front.
- The property has a super convenient location for Bramhall village, the development is know locally as 'Little Australia' as the name suggests and is an easy walk for Bramhall village, the train station and also just a short walk for Queensgate Primary School which is literally at the end of Albany Road. It is worth noting Queensgate Primary School holds an Outstanding rating from Ofsted (2024) across all areas, including quality of education, behaviour, leadership, and early years provision, also ranking highly for exam results and progress scores, making it a top-performing primary school in the area. Also to confirm the property does fall in the catchment for Queensgate Primary as well as Bramhall High School.
- A paved driveway provides off road parking to the front, with a lawned garden space and there is gate access to the side and rear. There is an enclosed garden space at the rear with full width paved patio and lawn with timber fencing.
- The property has GAS FIRED HEATING and UPVC DOUBLE GLAZING.
- The BEAUTIFULLY PRESENTED ACCOMMODATION comprises; a stylish composite door opens to the entrance HALL with stairs leading upto the first floor, with downstairs WC off. The hall opens to the superb OPEN PLAN LIVING DINING KITCHEN set at the rear and side which serves as the main hub of the HOME with large ISLAND unit and breakfast bar, a DINING AREA and further SITTING ROOM area to the side, plus there is a further separate SPACIOUS LIVING ROOM set at the front. There is also a UTILITY ROOM at the front, off the sitting room area.
At first floor level, there are 4 BEDROOMS including the PRINCIPLE BEDROOM with stylish EN SUITE SHOWER ROOM off and there is a further luxury family BATHROOM.
- Another feature of this home is the PARTLY CONVERTED LOFT SPACE. There is no building regulation approval for this though and so we have not described this as habitable accommodation. However our clients use this as a really useful additional space used as an occasional office and additional bedroom although with reduced headspace into the eaves.
- A SUPER FAMILY HOME in a GREAT SPOT we strongly recommend you arrange your viewing straight away!
**For details of the MATERIAL INFORMATION REPORT (MIR) regarding this property, on our website please click on the 'VIRTUAL TOUR' and this will load the full report separately. On Rightmove you will see at the bottom of the brochure information labelled accordingly.
**Please note: The Tenure information shown has been taken from the official Land Registry Portal: https://www.gov.uk/search-property-information-land-registry
If the Tenure is showing as "UNKNOWN" this means the information relating to the Tenure is not currently available on the official Land Registry Portal and we therefore advise you speak with your solicitor or take legal advice before viewing/offering/or committing to purchase this property IF the Tenure noted or lack of information affects you.
If the Tenure is shown as "FREEHOLD" or "LEASEHOLD" then this information was recorded when the property was made available and obtained from the Land Registry Portal. We cannot guarantee the information is accurate or up to date, however we expect it to be so, as it is the official register. Also to note: **All tenure types including Freehold, might have associated Rents payable. If you have any concerns you can email us on bramhall@moorehomes.co.uk before committing to view or offer.
Council Tax
Stockport, Band E
Ground Rent
£20.00 Yearly
Lease Length
933 Years
Notice
Please note we have not tested any appliances, including gas, electric, heating, water, showers, lights, boilers etc. We recommend if you have a particular concern, you consult a professional who is qualified in inspecting the type of appliance you are concerned about. Measurements are approximate and could change if a vendor has altered the property and failed to inform us of the change.

| Utility |
Supply Type |
| Electric |
Mains Supply |
| Gas |
Mains Supply |
| Water |
Mains Supply |
| Sewerage |
Mains Supply |
| Broadband |
Unknown |
| Telephone |
Unknown |
| Other Items |
Description |
| Heating |
Gas Central Heating |
| Garden/Outside Space |
Yes |
| Parking |
Yes |
| Garage |
No |
| Broadband Coverage |
Highest Available Download Speed |
Highest Available Upload Speed |
| Standard |
12 Mbps |
1 Mbps |
| Superfast |
41 Mbps |
8 Mbps |
| Ultrafast |
1800 Mbps |
220 Mbps |
| Mobile Coverage |
Indoor Voice |
Indoor Data |
Outdoor Voice |
Outdoor Data |
| EE |
Enhanced |
Enhanced |
Enhanced |
Enhanced |
| Three |
Enhanced |
Enhanced |
Enhanced |
Enhanced |
| O2 |
Enhanced |
Likely |
Enhanced |
Enhanced |
| Vodafone |
Likely |
Likely |
Enhanced |
Enhanced |
Broadband and Mobile coverage information supplied by Ofcom.