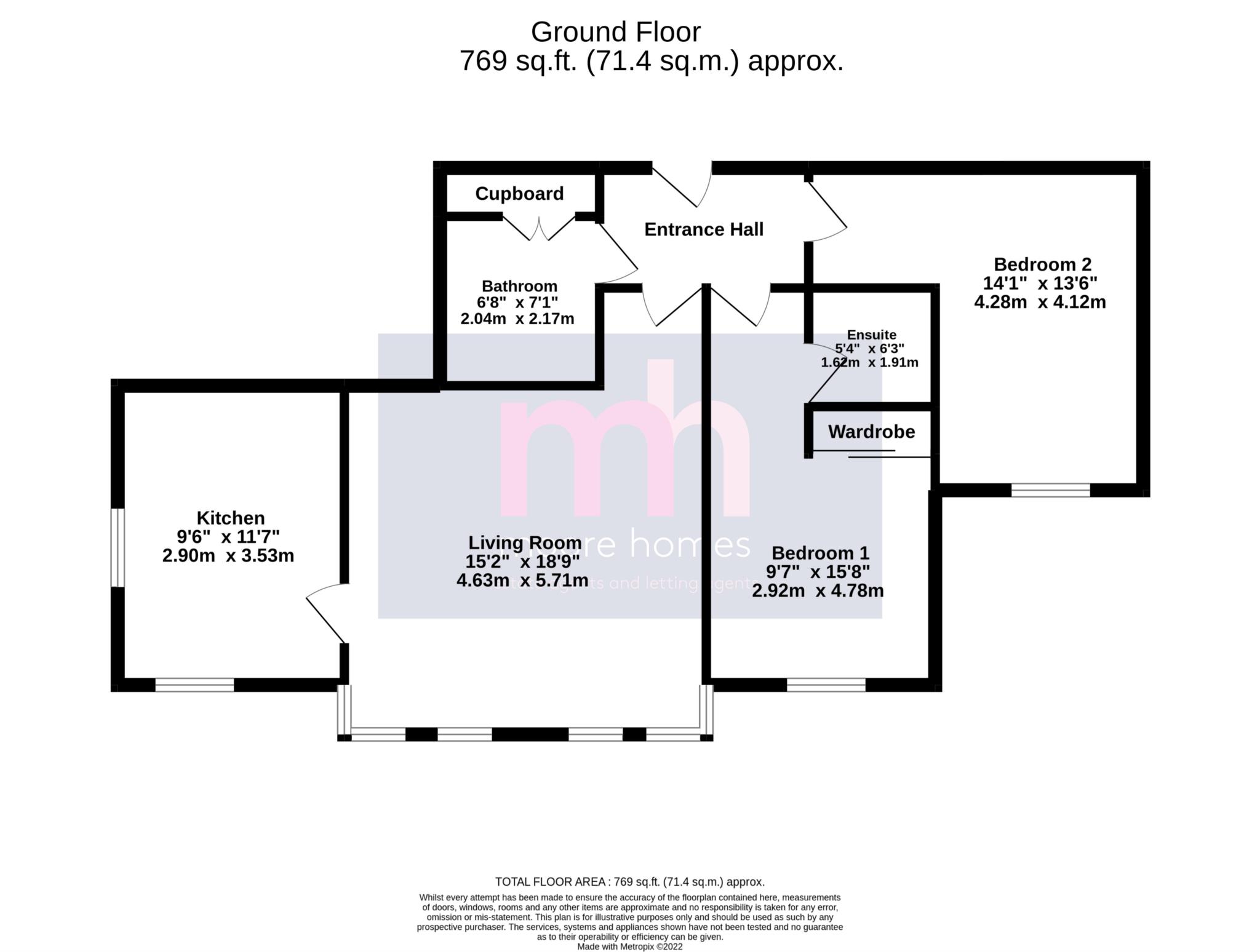- BEAUTIFULLY PRESENTED GROUND FLOOR APARTMENT
- 2 BEDS 2 BATH WITH SPACIOUS ACCOMMODATION
- LUXURY SEDDON HOMES BUILT APARTMENT DEVELOPMENT
- LARGE LIVING ROOM/DINING ROOM
- TWIN ASPECT DINING KITCHEN
- EN SUITE MASTER BEDROOM
- ELECTRIC GATE ACCESS OFF THE CRESCENT
- ENCLOSED LANDSCAPED GROUNDS
- DOUBLE GLAZING WITH SASH STYLE WINDOWS - ELECTRIC HEATING - ALARM SYSTEM
- NO CHAIN
- A BEAUTIFULLY PRESENTED 2 BED 2 BATH GROUND FLOOR APARTMENT with SPACIOUS ACCOMMODATION set in this luxury SEDDON HOMES built development and offered to the market with NO CHAIN.
- Southlands, set on a corner plot on Bramhall Lane is a luxury SEDDON HOMES built apartment development comprising 16 apartments with the main electric gates access to the development off one of Davenport's most favoured roads, The Crescent. The property is set in a most desirable and convenient location once favoured by Stockport's wealthy Hat manufacturers a hundred years ago, is well placed for local transport facilities both by bus, rail and car with the local centres of Davenport and Bramhall close by.
- The well presented accommodation comprises; communal entrance hall to the development with stairs and lift access to the upper floors, inner communal hall to the left as you have entered with access to the apartment. Private entrance hall, large spacious LIVING/DINING ROOM to the front with lots of light from the windows into this room, the stylish twin aspect DINING KITCHEN is set to the front and side with modern fitted kitchen suite. The EN SUITE MASTER BEDROOM is set to the front with built in bedroom furniture and EN SUITE SHOWER ROOM off, BEDROOM 2 is set to the front and the FAMILY BATHROOM is set off the entrance hallway. Also to note, there is a meter cupboard off the main communal entrance hallway and the water meter cupboard is off the inner communal hall
- The property offers a number of features with double glazing, having stylish vertical sash style windows, electric Dimplex heaters and there is a security alarm system fitted, this is a lovely ready to move in turn key home.
- Outside, the development sits in enclosed LANDSCAPED GROUNDS, whilst access to the property is via fob operated ELECTRIC GATES off The Crescent.
- Offered to the market with NO ONGOING CHAIN we recommend an internal viewing to appreciate this home.
**PLEASE NOTE: The Tenure information shown has been taken either with information provided by our clients or from the official Land Registry Portal: https://www.gov.uk/search-property-information-land-registry
If the Tenure is showing as "UNKNOWN" this means the information relating to the Tenure is not currently available on the official Land Registry Portal and we therefore advise you speak with your solicitor or take legal advice before viewing/offering/or committing to purchase this property IF the Tenure noted or lack of information affects you.
If the Tenure is shown as "FREEHOLD" or "LEASEHOLD" then this information was recorded when the property was made available and obtained from the Land Registry Portal, or our clients. We cannot guarantee the information is accurate or up to date, however we expect it to be so, as it is the official register. Also to note: **All tenure types including Freehold, might have associated Rents payable. If you have any concerns you can email us on poynton@Moore Homes.co.uk before committing to view or offer.
Council Tax
Stockport, Band C
Ground Rent
£264.05 Yearly
Service Charge
£135.00 Monthly
Notice
Please note we have not tested any appliances, including gas, electric, heating, water, showers, lights, boilers etc. We recommend if you have a particular concern, you consult a professional who is qualified in inspecting the type of appliance you are concerned about. Measurements are approximate and could change if a vendor has altered the property and failed to inform us of the change.

| Utility |
Supply Type |
| Electric |
Mains Supply |
| Gas |
None |
| Water |
Mains Supply |
| Sewerage |
None |
| Broadband |
None |
| Telephone |
None |
| Other Items |
Description |
| Heating |
Electric Heaters |
| Garden/Outside Space |
Yes |
| Parking |
Yes |
| Garage |
No |
| Broadband Coverage |
Highest Available Download Speed |
Highest Available Upload Speed |
| Standard |
14 Mbps |
1 Mbps |
| Superfast |
80 Mbps |
20 Mbps |
| Ultrafast |
1000 Mbps |
100 Mbps |
| Mobile Coverage |
Indoor Voice |
Indoor Data |
Outdoor Voice |
Outdoor Data |
| EE |
Likely |
Likely |
Enhanced |
Enhanced |
| Three |
Likely |
Likely |
Enhanced |
Enhanced |
| O2 |
Likely |
Likely |
Enhanced |
Enhanced |
| Vodafone |
Likely |
Likely |
Enhanced |
Enhanced |
Broadband and Mobile coverage information supplied by Ofcom.