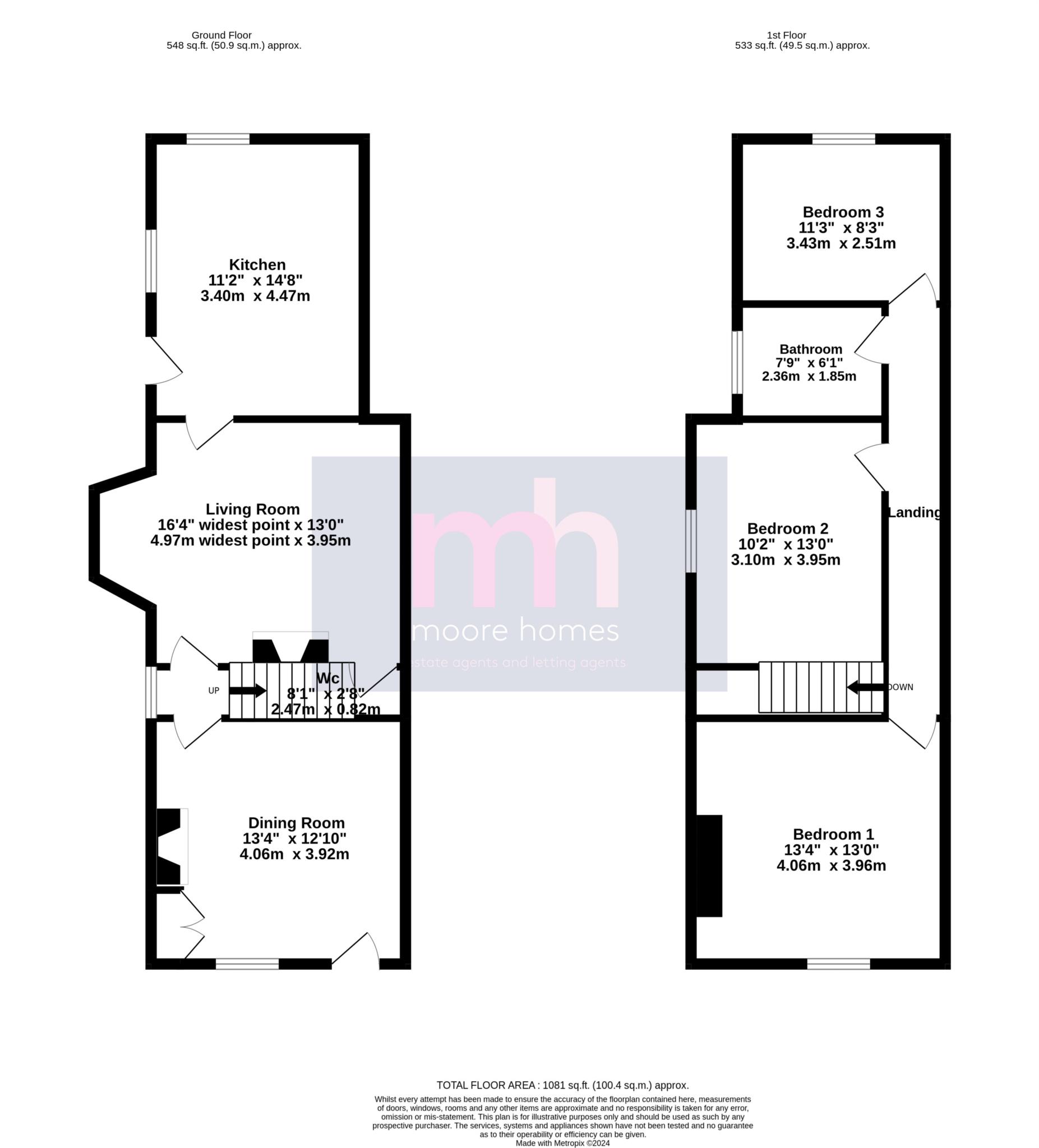- IMPRESSIVE VICTORIAN HOME FULL of CHARMING PERIOD FEATURES
- SPACIOUS ACCOMMODATION REQUIRING A PROGRAMME OF MODERNISATION
- SUPER CONVENIENT LOCATION WALKABLE TO THE VILLAGE CENTRE
- UNIQUE LARGE REAR GARDEN ENJOYING A WESTERLY ASPECT
- THREE DOUBLE BEDROOMS
- TWO RECEPTION ROOMS
- SPACIOUS DINING KITCHEN
- OFF ROAD PARKING - GAS FIRED HEATING
- VIEWING ESSENTIAL TO APPRECIATE INTERNAL and EXTERNAL SIZES and LAYOUTS.
- OFFERED FOR SALE WITH NO ONWARD CHAIN
- There is VAST POTENTIAL for this ATTRACTIVE 3 BEDROOM VICTORIAN HOUSE full of ORIGINAL PERIOD FEATURES with SPACIOUS ACCOMMODATION which requires a full programme of modernisation and the unique benefit of a LARGE REAR GARDEN enjoying a WESTERLY ASPECT. The property believed to have been built in the late nineteenth century enjoys a HIGHLY CONVENIENT LOCATION WALKABLE to the VILLAGE CENTRE and there is also ample space to the rear of the house for the provision of off road parking.
- This is not your average end terrace home being on the end of a row of three built to an attractive design with period features typical of the Victorian era displayed internally and externally.
- Set back from the road behind a dwarf wall with a cottage style garden the charming exterior design of the property is immediately apparent. In need of general modernisation the generously proportioned accommodation comprises: a LOUNGE to the front with feature fireplace, there is an inner vestibule with stairs to the first floor and then through to the DINING ROOM also with a feature fireplace and a BAY WINDOW to the side elevation. From here there is a step down into the spacious DINING KITCHEN positioned to the rear where there is also a door to the side. To the first floor there are THREE DOUBLE BEDROOMS and a BATHROOM. Features such as high ceilings, tall skirting boards, cornicing and picture rails all add to the inherent charm of this period home.
- Outside, there is a cottage style garden to the front, set behind a dwarf wall with gate access. To the rear of the property there is a hard standing area for off road parking, this is accessed via a side road from London Road North. There is a fabulous well established REAR GARDEN which needs to be viewed to appreciate its size and layout.
- Offered to the market with NO ONWARD CHAIN we strongly recommend an internal viewing to appreciate the property fully.
- Please be advised that we understand that the adjoining property has a right of way access at the rear of the properties.
**PLEASE NOTE: The Tenure information shown has been taken from the official Land Registry Portal: https://www.gov.uk/search-property-information-land-registry
If the Tenure is showing as "UNKNOWN" this means the information relating to the Tenure is not currently available on the official Land Registry Portal and we therefore advise you speak with your solicitor or take legal advice before viewing/offering/or committing to purchase this property IF the Tenure noted or lack of information affects you.
If the Tenure is shown as "FREEHOLD" or "LEASEHOLD" then this information was recorded when the property was made available and obtained from the Land Registry Portal. We cannot guarantee the information is accurate or up to date, however we expect it to be so, as it is the official register. Also to note: **All tenure types including Freehold, might have associated Rents payable. If you have any concerns you can email us on poynton@Moore Homes.co.uk before committing to view or offer.
Council Tax
Cheshire East, Band D
Notice
Please note we have not tested any appliances, including gas, electric, heating, water, showers, lights, boilers etc. We recommend if you have a particular concern, you consult a professional who is qualified in inspecting the type of appliance you are concerned about. Measurements are approximate and could change if a vendor has altered the property and failed to inform us of the change.
