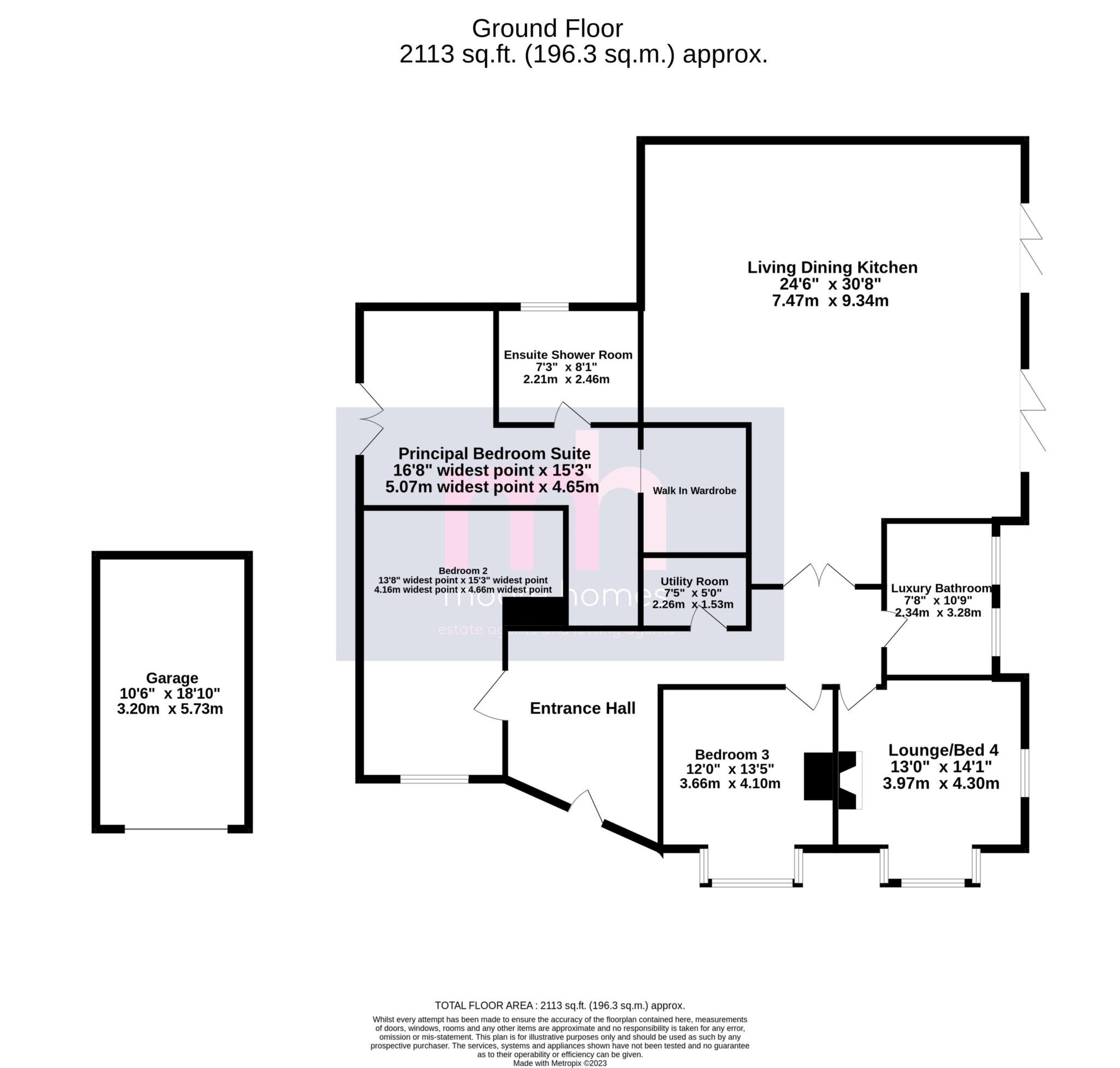- ABSOLUTELY STUNNING SUPER CONTEMPORARY 'TURN KEY' DETACHED BUNGALOW
- SITUATED in a SUPERB PRIVATE TREE LINED PLOT in a SOUGHT AFTER SEMI RURAL LOCATION
- HIGH SPEC VERSATILE 3/4 BEDROOM ACCOMMODATION
- IMPRESSIVE OPEN PLAN LIVING DINING KITCHEN with 2 SETS of BI FOLD DOORS
- STUNNING PRINCIPAL BEDROOM SUITE - LUXURY EN SUITE PLUS WALK IN DRESSING ROOM
- LOVLEY LOUNGE with BAY WINDOW and FEATURE EXPOSED BRICK FIREPLACE and WOOD BURNING STOVE
- LUXURY 4 PIECE FAMILY BATHROOM with DEEP FREE STANDING BATH & WALK IN SHOWER
- FANTASTIC LANDSCAPED GARDENS with FEATURE PATIO and GRAVELLED SEATING AREAS
- ELECTRIC GATES OPEN to LONG PRIVATE DRIVEWAY - DETACHED GARAGE
- SET TOWARDS THE END OF A CUL DE SAC WITH OPEN FIELDS AT THE END OF THE LANE
- ABSOLUTELY STUNNING SUPER CONTEMPORARY 'TURN KEY' 3/4 BEDROOM DETACHED BUNGALOW which has been subject to a program of refurbishment to provide IMMACULATELY PRESENTED HIGH SPEC ACCOMMODATION with an array of features throughout. DOUBLE ELECTRIC GATES lead to the LONG DRIVEWAY opening to a SUPERB PRIVATE TREE LINED PLOT emphasising the DELIGHTFUL SEMI RURAL LOCATION. There are not too many opportunities to acquire such a BEAUTIFUL CONTEMPORARY HOME enjoying such a PRIVATE SUBLIME SETTING.
- In brief the VERSATILE ACCOMMODATION includes FEATURE ENTRANCE HALL with attractive slate flooring and built in storage/utility area, there are 3 DOUBLE BEDROOMS of particular note is the IMPRESSIVE PRINCIPLE BEDROOM SUITE with double bedroom having doors leading to a private landscaped garden, there is a good size DRESSING ROOM off and LUXURIOUSLY APPOINTED CONTEMPORARY EN SUITE SHOWER ROOM. There is also a lovely LOUNGE with bay window and feature exposed brick fireplace housing the WOOD BURNING STOVE, this room could also be another bedroom if desired. Then there is the LUXURY FAMILY BATHROOM as with the en suite it has been appointed with STLYISH TILING, a walk in shower and deep free standing bath while there is the feature floor to ceiling window over looking the SUPERB GARDEN.
- This amazing home just gets better and no doubt the star of the show must be the SUPERB SPACIOUS OPEN PLAN LIVING DINING KITCHEN which has 2 sets of BI-FOLD doors opening onto the raised patio and main garden. This is VAST VERSATILE SPACE with matching slate flooring has been thoughtfully designed with a SLEEK KITCHEN fitted with stylish units and quartz work surfaces at one end then matching units incorporating 3 wine coolers at the opposite end ideal for entertaining, there is also the addition of a modern style WOOD BURNER. The 2 sets of bi - fold doors allow for inside outdoor living and when paired with such a beautiful tree lined back drop can only be described as idyllic. However the size, layout and spec of the accommodation can only be truly appreciated when viewed in person.
- The property benefits from a beautiful location and sits close to the POYNTON and ADLINGTON BORDERS and is set towards the end of a cul de sac in this BEAUTIFUL SEMI RURAL SETTING with open fields at the end of the lane. Holmroyd is set on the Poynton end of Hope Lane, accessed off London Road. At the end of the lane by the bungalow, the middle section of Hope Lane becomes a footpath, so it is not a through road, however the footpath links up with the other end of Hope Lane which comes out eventually on Skellorn Green Lane in Adlington. This really is a super setting balancing all the joys of bucolic living and yet still really CONVENIENT for POYNTON VILLAGE and all it has to offer.
- The property has GAS FIRED HEATING and UPVC DOUBLE GLAZING, please note drainage is to a septic tank.
- Outside, ELECTRIC GATES open to a long private driveway with stocked borders, leading to the DETACHED GARAGE and ample driveway for parking and turning. The GENEROUS PLOT is fully enclosed and the main garden has a raised paved patio plus a feature gravelled seating area and large lawned garden area screened with mature trees providing a pleasant backdrop to the home. Please note, Holmroyd owns the shared entrance to the initial driveway area and provides a right of way to the neighbouring property Holly Cottage which gives access to the gates and onto the private driveway.
- This is an exciting opportunity to acquire a FANTASTIC CONTEMPORARY 'TURN KEY' HOME with VERSATILE HIGH SPEC ACCOMMODATION suitable for a variety of lifestyles all set in a DELIGHTFUL PRIVATE TREE LINED PLOT situated in a SOUGHT AFTER SEMI RURAL LOCATION.
**PLEASE NOTE: The Tenure information shown has been taken from the official Land Registry Portal: https://www.gov.uk/search-property-information-land-registry
If the Tenure is showing as "UNKNOWN" this means the information relating to the Tenure is not currently available on the official Land Registry Portal and we therefore advise you speak with your solicitor or take legal advice before viewing/offering/or committing to purchase this property IF the Tenure noted or lack of information affects you.
If the Tenure is shown as "FREEHOLD" or "LEASEHOLD" then this information was recorded when the property was made available and obtained from the Land Registry Portal. We cannot guarantee the information is accurate or up to date, however we expect it to be so, as it is the official register. Also to note: **All tenure types including Freehold, might have associated Rents payable. If you have any concerns you can email us on poynton@Moore Homes.co.uk before committing to view or offer.
Council Tax
Cheshire East, Band D
Notice
Please note we have not tested any appliances, including gas, electric, heating, water, showers, lights, boilers etc. We recommend if you have a particular concern, you consult a professional who is qualified in inspecting the type of appliance you are concerned about. Measurements are approximate and could change if a vendor has altered the property and failed to inform us of the change.
