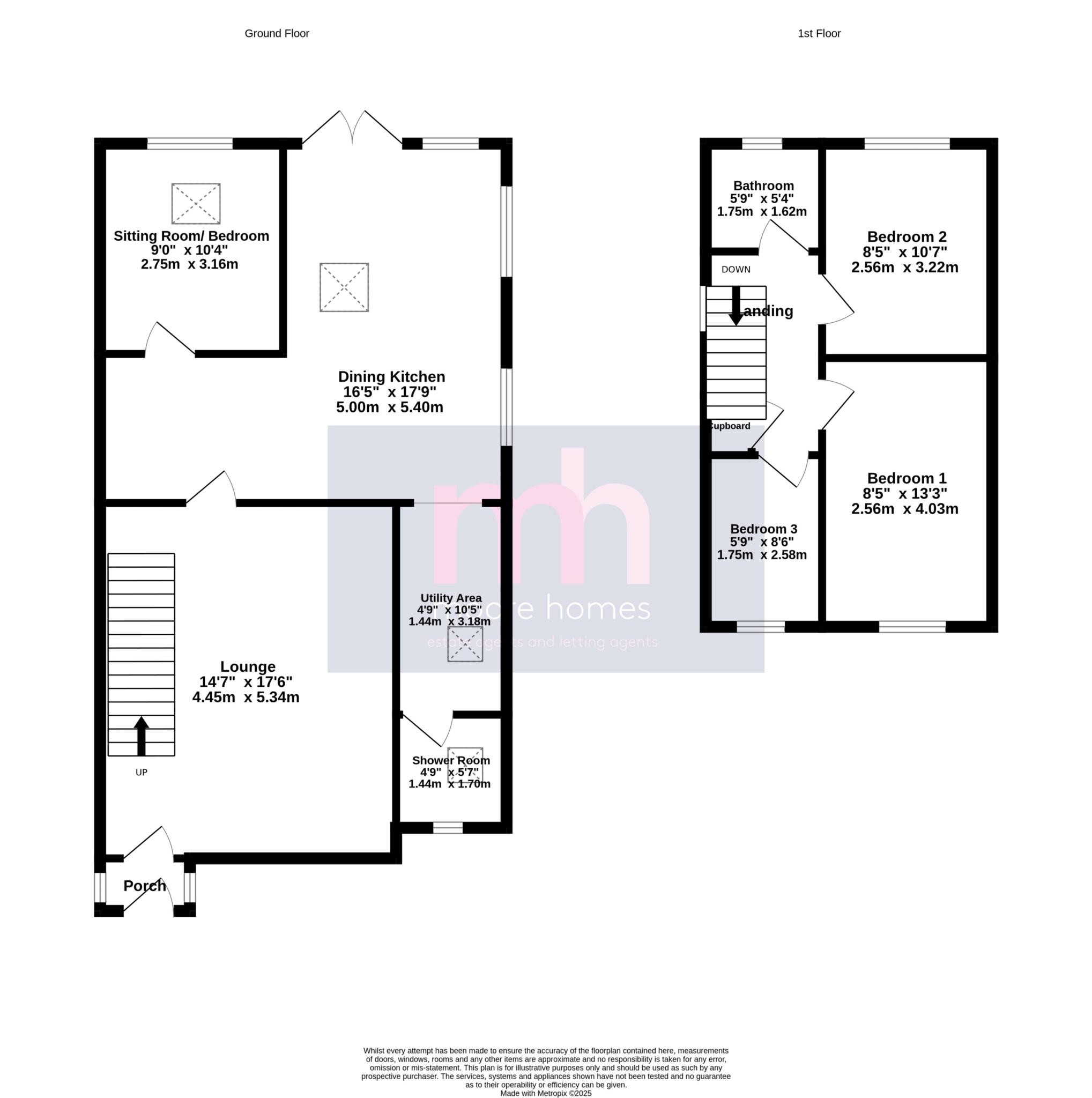- SMART & STYLISH DETACHED HOME with WRAP-A-ROUND EXTENSION
- STYLISHLY PRESENTED SPACIOUS MODERN OPEN PLAN ACCOMMODATION
- VERSATILE LAYOUT ALLOWING EITHER 3 or 4 BEDROOMS
- MODERN OPEN PLAN ACCOMMODATION INC SUPER CONTEMPORARY LIVING DINING KITCHEN with VELUX WINDOWS
- GROUND FLOOR + FIRST FLOOR STYLISH SHOWER ROOM
- PRINCIPAL BEDROOM with ATTRACTIVE FITTED FURNITURE
- LIGHT & SPACIOUS LOUNGE
- DELIGHTFUL REAR GARDEN with SOUTHERLY ASPECT
- DRIVEWAY + DETACHED GARAGE
- SUPER POSITION at the HEAD of a CUL DE SAC
- This SMART & STYLISH DETACHED HOME is favourably positioned at the HEAD of a CUL DE SAC enjoying a POPULAR LOCATION conveniently placed for Poynton village, the railway station and with good access to the A555 BY-PASS with Manchester Airport and the Motorway network within easy reach. The impressive EXTENDED and FLEXIBLE 3 OR 4 BEDROOM accommodation is beautifully presented set out in a contemporary style with a super OPEN PLAN LAYOUT.
- Host of splendid features including stylish decor, solid wood internal doors, velux windows, ground floor and first floor shower rooms.
- This fabulous home enjoys a brilliant layout highly conducive to CONTEMPORARY FAMILY LIVING with the primary ground floor accommodation consisting of a beautifully presented LOUNGE, DINING AREA open to a super MODERN KITCHEN with sleek slimline worktops and handless units which is also open to a light and spacious FAMILY ROOM with VAULTED CEILING, VELUX WINDOWS and double doors to the REAR GARDEN. Also from the kitchen there is a utility area with matching units and from there is a modern SHOWER ROOM. There is a separate room to the rear with a vaulted ceiling which is currently used as a FOURTH BEDROOM but could equally serve as SNUG/PLAY ROOM.
- A staircase from the lounge leads up to the LANDING, here you can find 3 BEDROOMS and the family SHOWER ROOM fitted with a stylish contemporary suite. There are two double bedrooms and a single, one of which has been fitted with modern fitted furniture including wardrobes and a dressing table.
- OUTSIDE, there is a DRIVEWAY providing ample off road parking, access down one side of the house leads to the DETACHED GARAGE. The landscaped rear garden includes a pleasant wooden decked seating area, lawned garden to the rear and side, there is also a summerhouse creating a marvellous garden for relaxing and entertaining.
- This is a fabulous THREE or FOUR BEDROOM/2 BATH DETACHED HOME with beautifully presented, versatile contemporary accommodation that is 'ready to move into' enjoying a popular and convenient location within close walking distance of a highly regarded Primary School.
- There is GAS FIRED HEATING & UPVC DOUBLE GLAZING.
*For details of the interactive MATERIAL INFORMATION REPORT (MIR) for this property please click on the 'VIRTUAL TOUR' or MATERIAL INFORMATION REPORT' and this will load the full report separately
**PLEASE NOTE: The Tenure information shown has been taken from the official Land Registry Portal: https://www.gov.uk/search-property-information-land-registry
If the Tenure is showing as "UNKNOWN" this means the information relating to the Tenure is not currently available on the official Land Registry Portal and we therefore advise you speak with your solicitor or take legal advice before viewing/offering/or committing to purchase this property IF the Tenure noted or lack of information affects you.
If the Tenure is shown as "FREEHOLD" or "LEASEHOLD" then this information was recorded when the property was made available and obtained from the Land Registry Portal. We cannot guarantee the information is accurate or up to date, however we expect it to be so, as it is the official register. Also to note: **All tenure types including Freehold, might have associated Rents payable. If you have any concerns you can email us on poynton@Moore Homes.co.uk before committing to view or offer.
Council Tax
Cheshire East, Band D
Notice
Please note we have not tested any appliances, including gas, electric, heating, water, showers, lights, boilers etc. We recommend if you have a particular concern, you consult a professional who is qualified in inspecting the type of appliance you are concerned about. Measurements are approximate and could change if a vendor has altered the property and failed to inform us of the change.

| Utility |
Supply Type |
| Electric |
Unknown |
| Gas |
Unknown |
| Water |
Unknown |
| Sewerage |
Unknown |
| Broadband |
Unknown |
| Telephone |
Unknown |
| Other Items |
Description |
| Heating |
Gas Central Heating |
| Garden/Outside Space |
Yes |
| Parking |
Yes |
| Garage |
No |
| Broadband Coverage |
Highest Available Download Speed |
Highest Available Upload Speed |
| Standard |
7 Mbps |
0.8 Mbps |
| Superfast |
80 Mbps |
20 Mbps |
| Ultrafast |
1000 Mbps |
100 Mbps |
| Mobile Coverage |
Indoor Voice |
Indoor Data |
Outdoor Voice |
Outdoor Data |
| EE |
Enhanced |
Enhanced |
Enhanced |
Enhanced |
| Three |
Likely |
Likely |
Enhanced |
Enhanced |
| O2 |
Likely |
No Signal |
Enhanced |
Enhanced |
| Vodafone |
Likely |
No Signal |
Enhanced |
Enhanced |
Broadband and Mobile coverage information supplied by Ofcom.