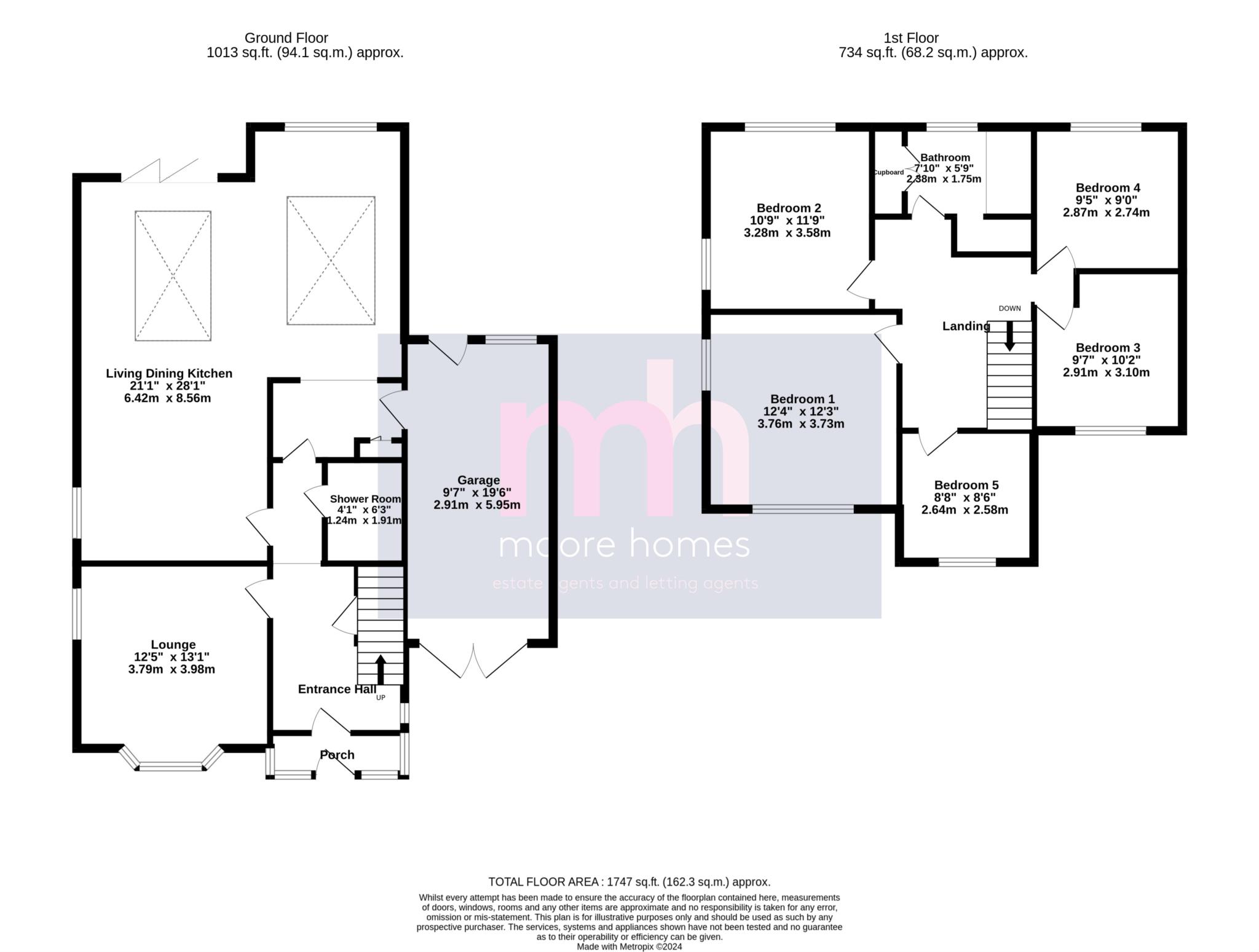- ATTRACTIVE & EXTENDED 1930's DETACHED FAMILY HOME FULL of CHARACTER & CHARM
- ENJOYING a SOUGHT AFTER CENTRAL LOCATION JUST a STROLL into POYNTON VILLAGE CENTRE
- 5 BEDROOMS
- SUPERB PLOT with a DELIGHTFUL LARGE REAR GARDEN ENJOYING a SOUTH WESTERLY ASPECT
- FABULOUS OPEN PLAN LIVING DINING KITCHEN with an ISLAND, TWO ROOF LANTERNS and BI FOLD DOORS
- SEPARATE BAY FRONTED LOUNGE with FEATURE FIREPLACE
- FAMILY BATHROOM with MODERN 4 PIECE SUITE INCLUDING WALK IN SHOWER
- GROUND FLOOR SHOWER ROOM with MODERN SUITE
- DRIVEWAY PLUS INTEGRAL GARAGE with UTILITY AREA
- GAS FIRED HEATING, UPVC DOUBLE GLAZING & an ALARM is fitted
- This IMPRESSIVE & ATTRACTIVE 5 BEDROOM/2 BATH DETACHED FAMILY HOME has been WELL EXTENDED sympathetically blending modern day living with the CHARACTER & CHARM expected of a property of its era. This fabulous home is set in a SUPERB PLOT enjoying a SOUGHT AFTER CENTRAL LOCATION just a short stroll into Poynton village centre.
- This superb bay fronted property was built in the 1930's to an attractive design with some distinctive architectural features and spacious accommodation at the forefront of the design. You cannot fail to be impressed by this aesthetically pleasing home with its handsome elevations and hipped roofs. Set well back from the road standing in an enviable GOOD SIZED PLOT with a desireable SOUTH WESTERLY rear aspect.
- The property has GAS FIRED HEATING, UPVC DOUBLE GLAZING and an ALARM SYSTEM is fitted.
- The size, space and attractive design of this splendid house are immediately apparent upon entering the welcoming ENTRANCE HALL which provides access to the bay fronted LOUNGE, DINING ROOM, LIVING KITCHEN and a SHOWER ROOM fitted with a modern suite.
- The wonderful dual aspect LOUNGE features a five panelled bay window to the front elevation and a FEATURE FIREPLACE. The rear of the property has been transformed by the current owners with a full width ground floor extension creating a highly impressive OPEN PLAN LIVING DINING KITCHEN complete with an ISLAND, two ROOF LANTERNS and BI FOLD doors to rear decking area overlooking the delightful rear garden. The main kitchen area is equipped with quality integrated appliances, vast cupboard and worktop space ideal for those who enjoy cooking and baking, as well being a very sociable area. This really is a fantastic space which clearly forms the HUB of this beautiful home and perfect for family life. There is also a door leading into the INTEGRAL GARAGE which has a utility area to the rear and access to the front and rear of the property.
- To the 1ST FLOOR, off the LANDING there are 5 BEDROOMS, two of which enjoy windows to 2 elevations, a nice design feature which brings more natural light into the rooms. There is also the super FAMILY BATHROOM with a modern 4 piece suite including a bath, a separate walk in shower and useful fitted storage.
- As previously mentioned, the property stands in a STUNNING PLOT with an IMPRESSIVE REAR GARDEN enjoying a SOUTH WESTERLY ASPECT catching any available afternoon and evening sunshine. The front provides ample off road parking with a block paved DRIVEWAY but also with well stocked borders and perimeter hedging.
- Clumber Road is conveniently situated in the central area of Poynton with a mixture of styles of properties, it is located close by to HIGHLY REGARDED SCHOOLS, EXCELLENT TRANSPORT LINKS and the WIDE RANGE of AMENITIES available in Poynton.
- This is a fantastic opportunity to acquire an attractive spacious family home full of character set in a superb plot in a highly convenient central location, viewing is essential to appreciate all this property has to offer.
**PLEASE NOTE: The Tenure information shown has been taken from the official Land Registry Portal: https://www.gov.uk/search-property-information-land-registry
If the Tenure is showing as "UNKNOWN" this means the information relating to the Tenure is not currently available on the official Land Registry Portal and we therefore advise you speak with your solicitor or take legal advice before viewing/offering/or committing to purchase this property IF the Tenure noted or lack of information affects you.
If the Tenure is shown as "FREEHOLD" or "LEASEHOLD" then this information was recorded when the property was made available and obtained from the Land Registry Portal. We cannot guarantee the information is accurate or up to date, however we expect it to be so, as it is the official register. Also to note: **All tenure types including Freehold, might have associated Rents payable. If you have any concerns you can email us on poynton@moorehomes.co.uk before committing to view or offer.
BEAUTIFULLY PRESENTED SUBSTANTIAL 4 DOUBLE BED DETACHED PERIOD HOME enjoying an IMPRESSIVE PLOT with FANTASTIC GARDENS - OVER 2600 SQ FT - PERIOD FEATURES - 4 DBLE BEDS - 3 RECEPTION ROOMS - BREAKFAST KITCHEN - LARGE UTILITY - GAMES ROOM/STUDIO - CONVERTED CELLAR - DBLE GARAGE - GARDENS-
SW FACING GARDEN - WELL EXTENDED - CENTRAL LOCATION - 5 BEDS - 2 BATHS - OPEN PLAN LDK - CHARACTER FEATURES - FAMILY HOME - GARAGE
Council Tax
Cheshire East, Band E
Notice
Please note we have not tested any appliances, including gas, electric, heating, water, showers, lights, boilers etc. We recommend if you have a particular concern, you consult a professional who is qualified in inspecting the type of appliance you are concerned about. Measurements are approximate and could change if a vendor has altered the property and failed to inform us of the change.
