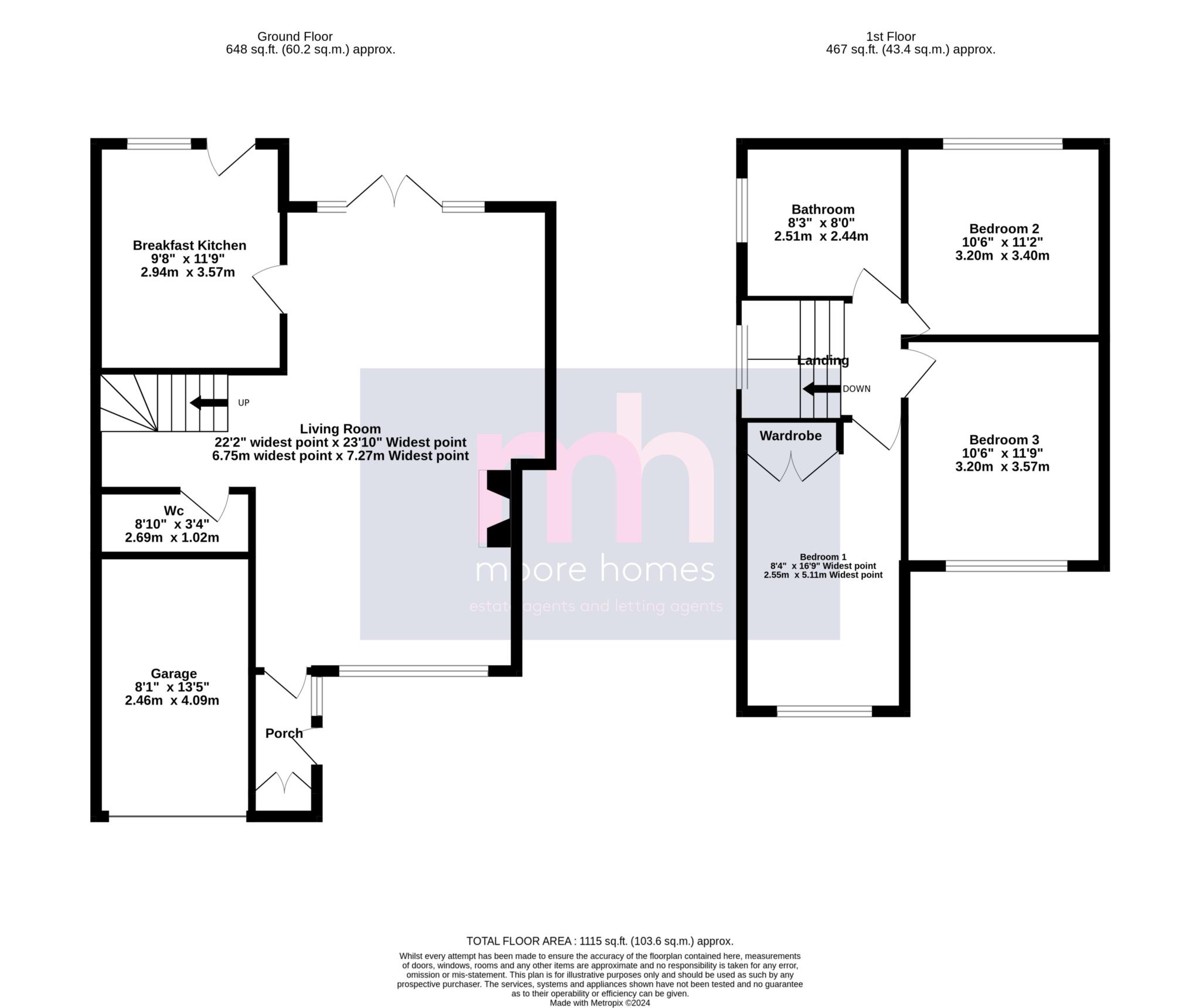- WELL PRESENTED and EXTENDED DETACHED HOME
- THREE DOUBLE BEDROOMS
- SOUTHERLY FACING REAR GARDEN
- CUL DE SAC LOCATION on a POPULAR DEVELOPMENT
- RECENTLY UNDERGONE PROGRAMME of REFURBISHMENT
- SPACIOUS LIVING MEASURING OVER 23 FEET
- BREAKFAST KITCHEN
- GROUND FLOOR CLOAKROOM/Wc PLUS LARGE 4 PIECE BATHROOM SUITE
- DRIVEWAY and ATTACHED GARAGE
- OFFERED FOR SALE with NO ONWARD CHAIN
- NO CHAIN for this WELL PRESENTED and EXTENDED THREE DOUBLE BEDROOM DETACHED HOME enjoying a SOUTHERLY FACING REAR GARDEN with the advantage of lying adjacent to a greenery. Situated on a small CUL DE SAC within the ever popular 'bird estate' with HIGHLY REGARDED PRIMARY SCHOOLS, COMMUTER LINKS and POYNTON VILLAGE being within easy reach.
- This spacious home has recently undergone a programme of refurbishment including new carpets and redecoration throughout, making it ready to move straight into.
- Having been extended to the front side and rear the accommodation enjoys a super layout including a large LIVING ROOM measuring over 23 feet, good size BREAKFAST KITCHEN, ground floor CLOAKROOM/Wc, THREE DOUBLE BEDROOMS and a large BATHROOM.
- In brief the well presented accommodation comprises; useful ENCLOSED PORCH with built in cloaks cupboard, ENTRANCE HALL leading into the spacious LIVING ROOM with a feature fireplace and providing ample space for both lounge and dining areas while also opening to the patio and SOUTHERLY FACING REAR GARDEN. The smart BREAKFAST KITCHEN is fitted with a range of white units incorporating some integrated appliances and a BREAKFAST BAR. There is also a ground floor CLOAKROOM/Wc fitted with a modern suite.
- To the 1ST FLOOR, the LANDING with loft access leads onto THREE DOUBLE BEDROOMS. There is also a large FAMILY BATHROOM comprising a 4 piece white suite.
- OUTSIDE, there is a FRONT GARDEN and a DRIVEWAY leading to the ATTACHED GARAGE. To the rear is a lovely REAR GARDEN with a patio area and formal lawned garden with the distinct advantage of backing onto a greenery and therefore not having another property directly to the rear.
- Situated in a POPULAR LOCATION close to highly regarded local schools and with easy access to excellent commuter links and Poynton village centre. This WELL PRESENTED EXTENDED HOME will appeal to any prospective purchasers looking for a DETACHED HOME providing well proportioned family accommodation situated in a small CUL DE SAC LOCATION.
- There is GAS FIRED HEATING and UPVC DOUBLE GLAZING.
*PLEASE NOTE: The Tenure information shown has been taken from the official Land Registry Portal: https://www.gov.uk/search-property-information-land-registry
If the Tenure is showing as "UNKNOWN" this means the information relating to the Tenure is not currently available on the official Land Registry Portal and we therefore advise you speak with your solicitor or take legal advice before viewing/offering/or committing to purchase this property IF the Tenure noted or lack of information affects you.
If the Tenure is shown as "FREEHOLD" or "LEASEHOLD" then this information was recorded when the property was made available and obtained from the Land Registry Portal. We cannot guarantee the information is accurate or up to date, however we expect it to be so, as it is the official register. Also to note: **All tenure types including Freehold, might have associated Rents payable. If you have any concerns you can email us on poynton@Moore Homes.co.uk before committing to view or offer.
Council Tax
Cheshire East, Band D
Notice
Please note we have not tested any appliances, including gas, electric, heating, water, showers, lights, boilers etc. We recommend if you have a particular concern, you consult a professional who is qualified in inspecting the type of appliance you are concerned about. Measurements are approximate and could change if a vendor has altered the property and failed to inform us of the change.
